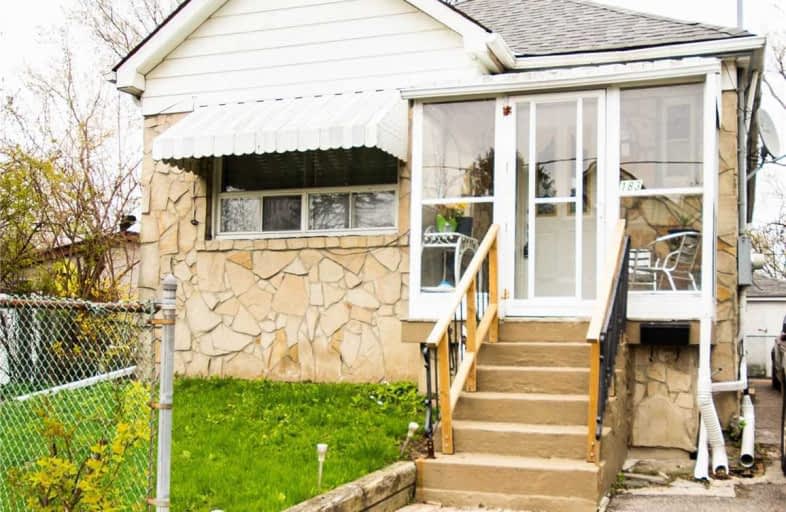
Cliffside Public School
Elementary: Public
0.51 km
Norman Cook Junior Public School
Elementary: Public
1.52 km
Immaculate Heart of Mary Catholic School
Elementary: Catholic
1.26 km
J G Workman Public School
Elementary: Public
0.86 km
Birch Cliff Heights Public School
Elementary: Public
0.48 km
John A Leslie Public School
Elementary: Public
1.16 km
Caring and Safe Schools LC3
Secondary: Public
2.55 km
South East Year Round Alternative Centre
Secondary: Public
2.58 km
Scarborough Centre for Alternative Studi
Secondary: Public
2.53 km
Birchmount Park Collegiate Institute
Secondary: Public
0.87 km
Blessed Cardinal Newman Catholic School
Secondary: Catholic
1.77 km
R H King Academy
Secondary: Public
2.47 km
$
$789,000
- 1 bath
- 2 bed
- 700 sqft
897 Victoria Park Avenue, Toronto, Ontario • M4B 2J2 • Clairlea-Birchmount







