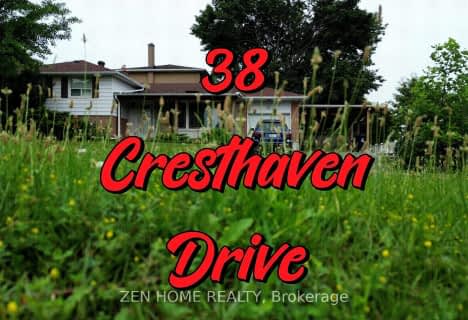
Holy Redeemer Catholic School
Elementary: Catholic
1.39 km
Pineway Public School
Elementary: Public
0.23 km
Zion Heights Middle School
Elementary: Public
0.33 km
Cresthaven Public School
Elementary: Public
0.93 km
Steelesview Public School
Elementary: Public
0.96 km
Lester B Pearson Elementary School
Elementary: Public
1.20 km
North East Year Round Alternative Centre
Secondary: Public
2.74 km
Msgr Fraser College (Northeast)
Secondary: Catholic
1.39 km
St. Joseph Morrow Park Catholic Secondary School
Secondary: Catholic
1.57 km
Georges Vanier Secondary School
Secondary: Public
2.56 km
A Y Jackson Secondary School
Secondary: Public
1.01 km
Brebeuf College School
Secondary: Catholic
2.26 km
$
$1,688,000
- 4 bath
- 3 bed
- 1100 sqft
38 Cresthaven Drive, Toronto, Ontario • M2H 1M1 • Hillcrest Village
$
$1,588,000
- 3 bath
- 3 bed
- 2000 sqft
1041 Lillian Street, Toronto, Ontario • M2M 3G1 • Newtonbrook East












