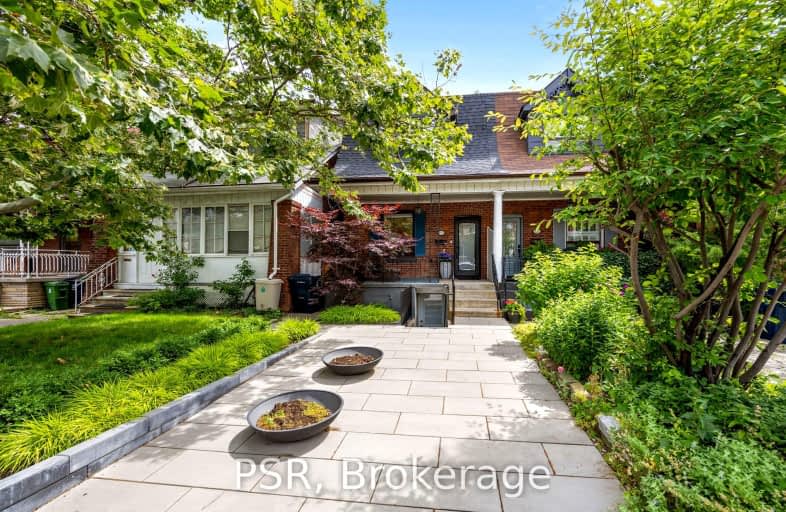Very Walkable
- Most errands can be accomplished on foot.
Excellent Transit
- Most errands can be accomplished by public transportation.
Very Bikeable
- Most errands can be accomplished on bike.

St Mary of the Angels Catholic School
Elementary: CatholicSt Alphonsus Catholic School
Elementary: CatholicStella Maris Catholic School
Elementary: CatholicSt Clare Catholic School
Elementary: CatholicRegal Road Junior Public School
Elementary: PublicRawlinson Community School
Elementary: PublicCaring and Safe Schools LC4
Secondary: PublicALPHA II Alternative School
Secondary: PublicVaughan Road Academy
Secondary: PublicOakwood Collegiate Institute
Secondary: PublicBloor Collegiate Institute
Secondary: PublicSt Mary Catholic Academy Secondary School
Secondary: Catholic- 2 bath
- 3 bed
01-1164A Dufferin Street, Toronto, Ontario • M6H 4B8 • Dovercourt-Wallace Emerson-Junction
- 2 bath
- 3 bed
- 1100 sqft
Upper-1806 Dufferin Street, Toronto, Ontario • M6E 3P6 • Corso Italia-Davenport
- 2 bath
- 3 bed
Upper-64 Russett Avenue, Toronto, Ontario • M6H 3M3 • Dovercourt-Wallace Emerson-Junction
- 2 bath
- 3 bed
- 700 sqft
Upper-394 Caledonia Road, Toronto, Ontario • M6E 4T8 • Caledonia-Fairbank
- 1 bath
- 3 bed
2 Upp-576 Ossington Avenue, Toronto, Ontario • M6G 3T5 • Palmerston-Little Italy














