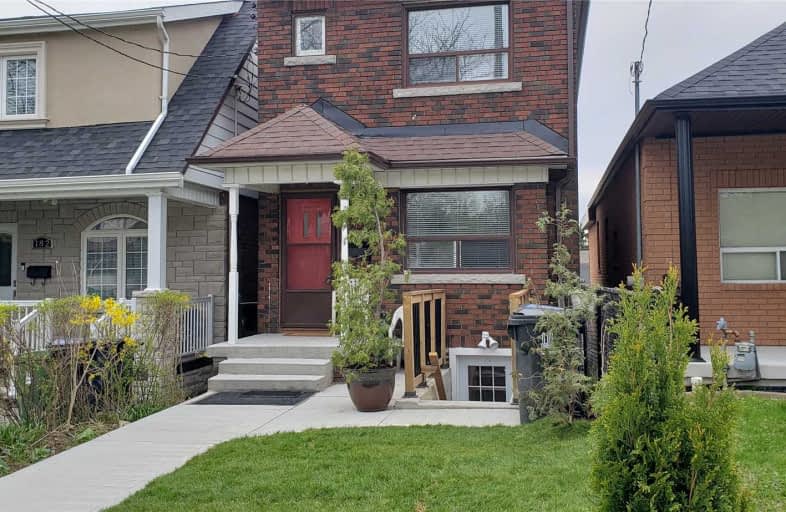Very Walkable
- Most errands can be accomplished on foot.
Excellent Transit
- Most errands can be accomplished by public transportation.
Very Bikeable
- Most errands can be accomplished on bike.

F H Miller Junior Public School
Elementary: PublicGeneral Mercer Junior Public School
Elementary: PublicCarleton Village Junior and Senior Public School
Elementary: PublicBlessed Pope Paul VI Catholic School
Elementary: CatholicSt Matthew Catholic School
Elementary: CatholicSt Nicholas of Bari Catholic School
Elementary: CatholicVaughan Road Academy
Secondary: PublicOakwood Collegiate Institute
Secondary: PublicGeorge Harvey Collegiate Institute
Secondary: PublicBishop Marrocco/Thomas Merton Catholic Secondary School
Secondary: CatholicYork Memorial Collegiate Institute
Secondary: PublicHumberside Collegiate Institute
Secondary: Public-
Dundas - Dupont Traffic Island
2640 Dundas St W (Dupont), Toronto ON 1.8km -
Campbell Avenue Park
Campbell Ave, Toronto ON 1.95km -
Christie Pits Park
750 Bloor St W (btw Christie & Crawford), Toronto ON M6G 3K4 3.39km
-
TD Bank Financial Group
1347 St Clair Ave W, Toronto ON M6E 1C3 0.73km -
TD Bank Financial Group
870 St Clair Ave W, Toronto ON M6C 1C1 1.99km -
CIBC
2866 Dufferin St (at Glencairn Ave.), Toronto ON M6B 3S6 3.02km
- 2 bath
- 3 bed
01-1164A Dufferin Street, Toronto, Ontario • M6H 4B8 • Dovercourt-Wallace Emerson-Junction
- 2 bath
- 3 bed
- 700 sqft
324 St. Johns Road, Toronto, Ontario • M6S 2K4 • Runnymede-Bloor West Village
- 2 bath
- 3 bed
- 1100 sqft
Upper-1806 Dufferin Street, Toronto, Ontario • M6E 3P6 • Corso Italia-Davenport
- 2 bath
- 3 bed
- 700 sqft
Upper-394 Caledonia Road, Toronto, Ontario • M6E 4T8 • Caledonia-Fairbank
- 1 bath
- 3 bed
2 Upp-576 Ossington Avenue, Toronto, Ontario • M6G 3T5 • Palmerston-Little Italy














