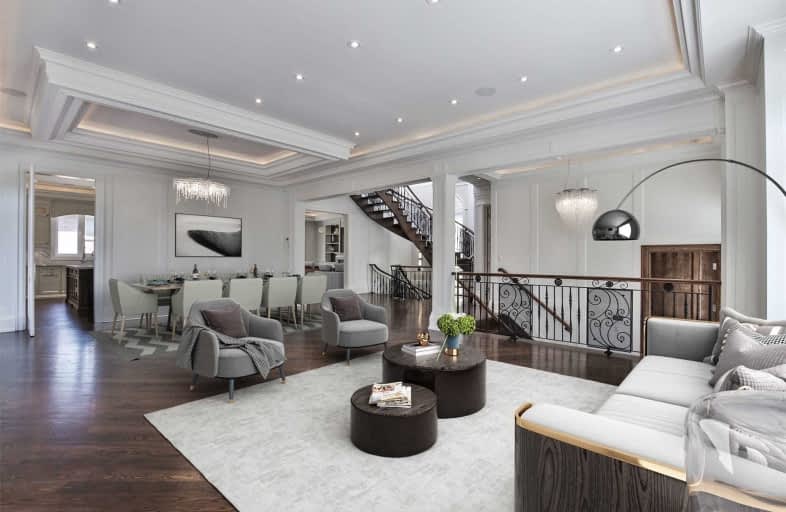
3D Walkthrough

Blessed Trinity Catholic School
Elementary: Catholic
1.00 km
St Cyril Catholic School
Elementary: Catholic
1.28 km
Finch Public School
Elementary: Public
0.62 km
Hollywood Public School
Elementary: Public
1.39 km
Cummer Valley Middle School
Elementary: Public
0.82 km
McKee Public School
Elementary: Public
1.07 km
Avondale Secondary Alternative School
Secondary: Public
1.03 km
Drewry Secondary School
Secondary: Public
1.72 km
St. Joseph Morrow Park Catholic Secondary School
Secondary: Catholic
1.85 km
Cardinal Carter Academy for the Arts
Secondary: Catholic
2.00 km
Brebeuf College School
Secondary: Catholic
2.32 km
Earl Haig Secondary School
Secondary: Public
1.32 km
$
$3,328,800
- 6 bath
- 4 bed
- 3500 sqft
7 Becky Cheung Court, Toronto, Ontario • M2M 2E7 • Willowdale East
$
$2,799,000
- 7 bath
- 5 bed
- 3500 sqft
222 Hollywood Avenue, Toronto, Ontario • M2N 3K6 • Willowdale East
$
$2,450,000
- 5 bath
- 4 bed
- 3000 sqft
289 Pleasant Avenue, Toronto, Ontario • M2R 2R2 • Newtonbrook West













