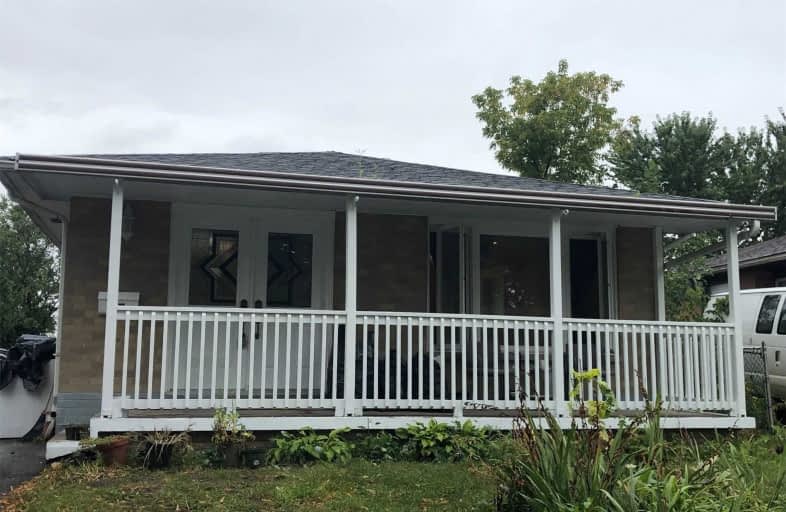
Burrows Hall Junior Public School
Elementary: Public
1.01 km
Dr Marion Hilliard Senior Public School
Elementary: Public
0.35 km
St Barnabas Catholic School
Elementary: Catholic
0.50 km
Berner Trail Junior Public School
Elementary: Public
0.68 km
Tom Longboat Junior Public School
Elementary: Public
0.98 km
Malvern Junior Public School
Elementary: Public
0.53 km
Alternative Scarborough Education 1
Secondary: Public
4.40 km
St Mother Teresa Catholic Academy Secondary School
Secondary: Catholic
1.51 km
Woburn Collegiate Institute
Secondary: Public
2.62 km
Albert Campbell Collegiate Institute
Secondary: Public
3.53 km
Lester B Pearson Collegiate Institute
Secondary: Public
0.36 km
St John Paul II Catholic Secondary School
Secondary: Catholic
2.76 km



