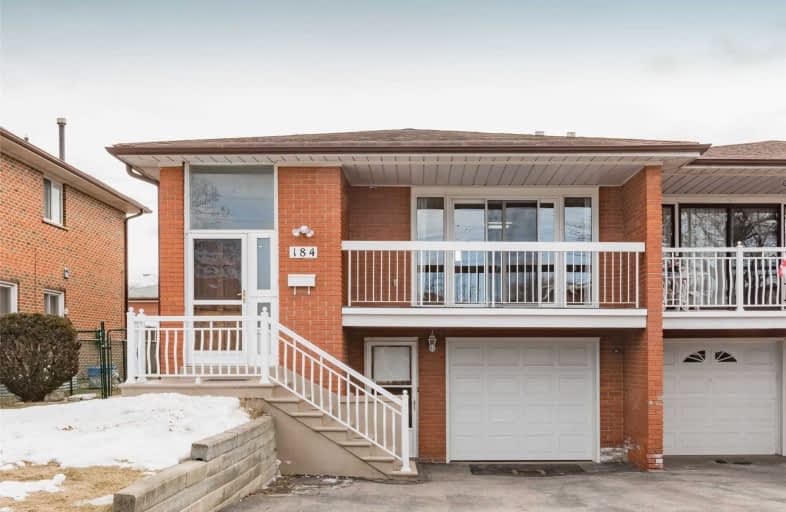
Ernest Public School
Elementary: Public
0.92 km
Chester Le Junior Public School
Elementary: Public
0.89 km
Epiphany of our Lord Catholic Academy
Elementary: Catholic
1.09 km
Cherokee Public School
Elementary: Public
0.28 km
Seneca Hill Public School
Elementary: Public
1.10 km
Hillmount Public School
Elementary: Public
0.69 km
North East Year Round Alternative Centre
Secondary: Public
1.90 km
Msgr Fraser College (Northeast)
Secondary: Catholic
1.90 km
Pleasant View Junior High School
Secondary: Public
1.45 km
Georges Vanier Secondary School
Secondary: Public
1.86 km
L'Amoreaux Collegiate Institute
Secondary: Public
1.98 km
Sir John A Macdonald Collegiate Institute
Secondary: Public
1.98 km
$X,XXX,XXX
- — bath
- — bed
- — sqft
991 Old Cummer Avenue, Toronto, Ontario • M2H 1W5 • Bayview Woods-Steeles



