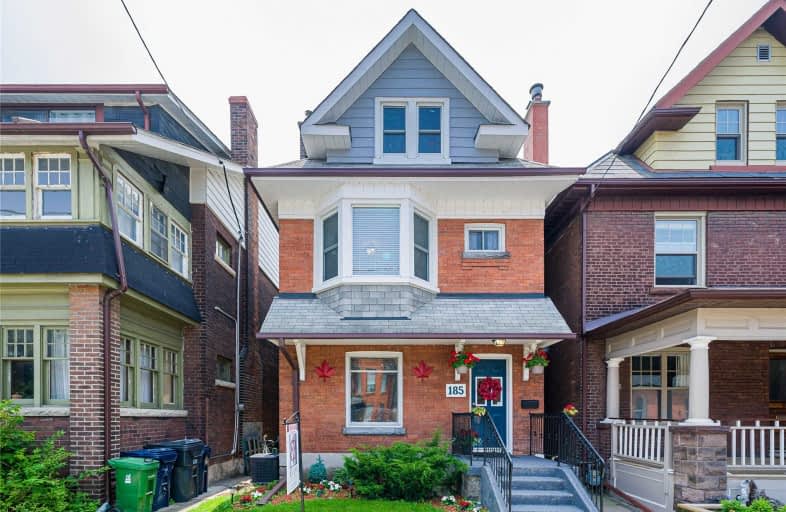
Lucy McCormick Senior School
Elementary: Public
0.68 km
High Park Alternative School Junior
Elementary: Public
0.40 km
Indian Road Crescent Junior Public School
Elementary: Public
0.66 km
Keele Street Public School
Elementary: Public
0.81 km
Annette Street Junior and Senior Public School
Elementary: Public
0.40 km
St Cecilia Catholic School
Elementary: Catholic
0.56 km
The Student School
Secondary: Public
0.83 km
Ursula Franklin Academy
Secondary: Public
0.82 km
Runnymede Collegiate Institute
Secondary: Public
1.71 km
Bishop Marrocco/Thomas Merton Catholic Secondary School
Secondary: Catholic
1.51 km
Western Technical & Commercial School
Secondary: Public
0.82 km
Humberside Collegiate Institute
Secondary: Public
0.38 km
$
$1,449,000
- 3 bath
- 5 bed
- 1500 sqft
183 Earlsdale Avenue, Toronto, Ontario • M6E 1L2 • Oakwood Village
$
$1,395,000
- 5 bath
- 5 bed
12 Wallace Avenue, Toronto, Ontario • M6H 1T5 • Dovercourt-Wallace Emerson-Junction








