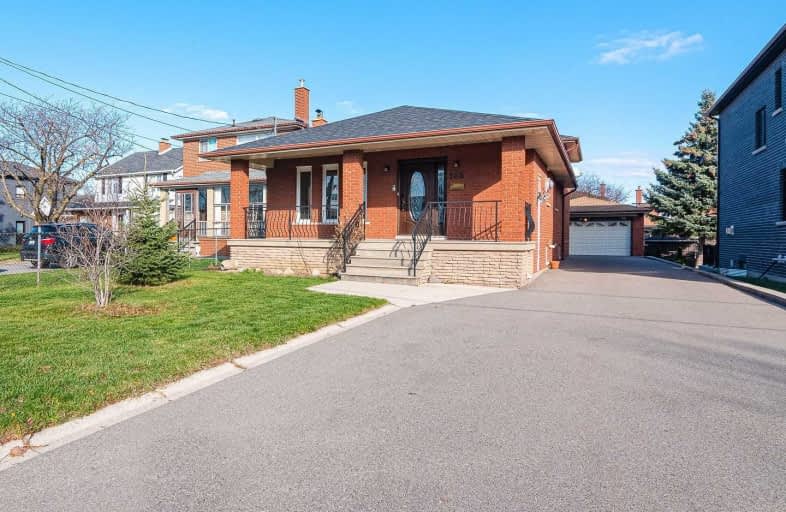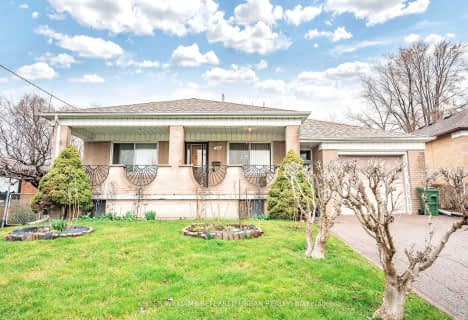

Ancaster Public School
Elementary: PublicÉcole élémentaire Mathieu-da-Costa
Elementary: PublicDownsview Public School
Elementary: PublicJoyce Public School
Elementary: PublicSt Francis Xavier Catholic School
Elementary: CatholicSt Fidelis Catholic School
Elementary: CatholicYorkdale Secondary School
Secondary: PublicDownsview Secondary School
Secondary: PublicMadonna Catholic Secondary School
Secondary: CatholicYork Memorial Collegiate Institute
Secondary: PublicChaminade College School
Secondary: CatholicDante Alighieri Academy
Secondary: Catholic- 4 bath
- 3 bed
- 1500 sqft
1072 Briar Hill Avenue, Toronto, Ontario • M6B 1M7 • Briar Hill-Belgravia
- 2 bath
- 3 bed
- 1500 sqft
21 Pitkin Court, Toronto, Ontario • M6M 2P4 • Brookhaven-Amesbury
- 3 bath
- 4 bed
20 Winston Park Boulevard, Toronto, Ontario • M3K 1B9 • Downsview-Roding-CFB
- 2 bath
- 3 bed
- 700 sqft
100 Cuffley Crescent South, Toronto, Ontario • M3K 1X5 • Downsview-Roding-CFB













