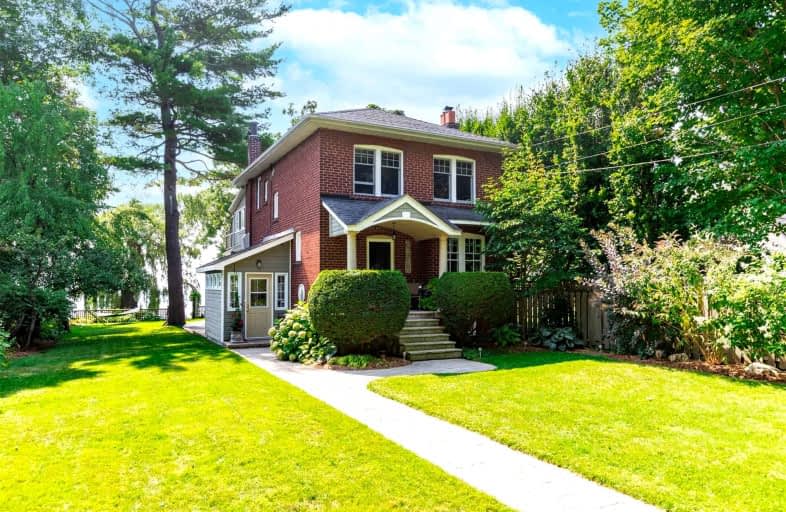
The Holy Trinity Catholic School
Elementary: Catholic
1.24 km
École intermédiaire École élémentaire Micheline-Saint-Cyr
Elementary: Public
1.26 km
St Josaphat Catholic School
Elementary: Catholic
1.26 km
Twentieth Street Junior School
Elementary: Public
1.12 km
Christ the King Catholic School
Elementary: Catholic
0.87 km
James S Bell Junior Middle School
Elementary: Public
0.46 km
Peel Alternative South
Secondary: Public
3.61 km
Peel Alternative South ISR
Secondary: Public
3.61 km
St Paul Secondary School
Secondary: Catholic
3.71 km
Lakeshore Collegiate Institute
Secondary: Public
1.49 km
Gordon Graydon Memorial Secondary School
Secondary: Public
3.56 km
Father John Redmond Catholic Secondary School
Secondary: Catholic
1.09 km
$
$2,788,888
- 5 bath
- 4 bed
- 2500 sqft
768 Montbeck Crescent, Mississauga, Ontario • L5G 1P3 • Lakeview
$
$4,000,000
- 6 bath
- 5 bed
- 3500 sqft
852 Goodwin Road South, Mississauga, Ontario • L5G 4J7 • Lakeview








