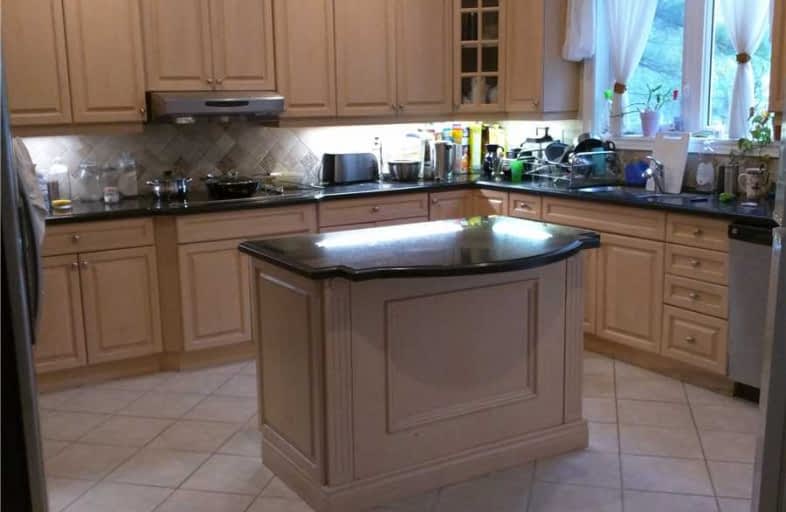
Blessed Trinity Catholic School
Elementary: Catholic
0.92 km
St Agnes Catholic School
Elementary: Catholic
1.68 km
St Cyril Catholic School
Elementary: Catholic
1.33 km
Finch Public School
Elementary: Public
0.63 km
Cummer Valley Middle School
Elementary: Public
0.54 km
McKee Public School
Elementary: Public
1.22 km
Avondale Secondary Alternative School
Secondary: Public
0.79 km
Drewry Secondary School
Secondary: Public
1.53 km
ÉSC Monseigneur-de-Charbonnel
Secondary: Catholic
1.68 km
St. Joseph Morrow Park Catholic Secondary School
Secondary: Catholic
1.62 km
Brebeuf College School
Secondary: Catholic
2.03 km
Earl Haig Secondary School
Secondary: Public
1.58 km


