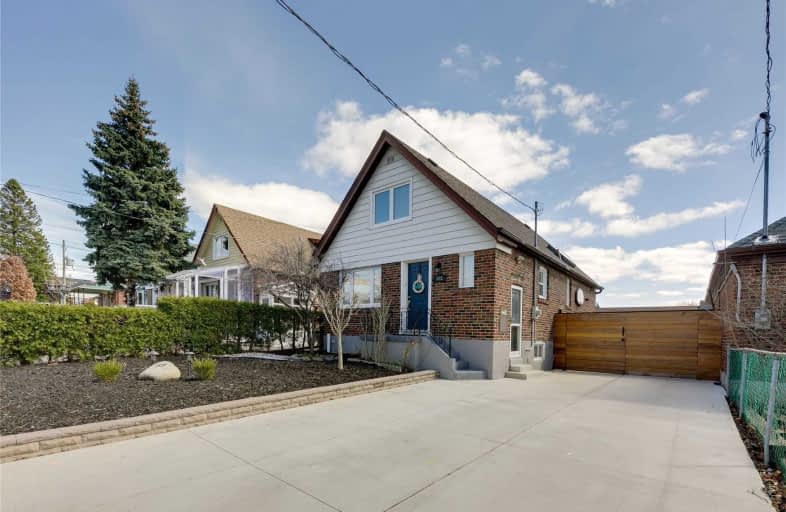
Keelesdale Junior Public School
Elementary: Public
1.03 km
George Anderson Public School
Elementary: Public
1.13 km
Santa Maria Catholic School
Elementary: Catholic
1.67 km
Silverthorn Community School
Elementary: Public
1.04 km
Charles E Webster Public School
Elementary: Public
0.31 km
Immaculate Conception Catholic School
Elementary: Catholic
0.43 km
Yorkdale Secondary School
Secondary: Public
2.92 km
George Harvey Collegiate Institute
Secondary: Public
1.29 km
Blessed Archbishop Romero Catholic Secondary School
Secondary: Catholic
1.83 km
York Memorial Collegiate Institute
Secondary: Public
0.67 km
Chaminade College School
Secondary: Catholic
2.35 km
Dante Alighieri Academy
Secondary: Catholic
2.02 km














