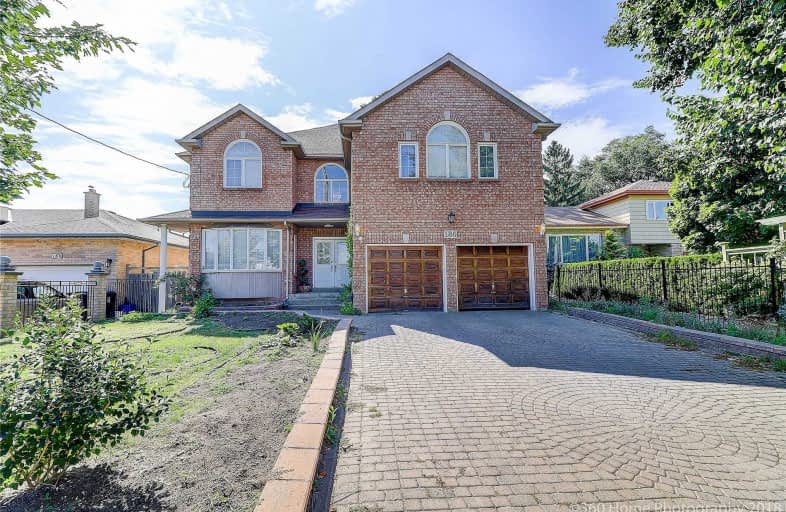
Highland Creek Public School
Elementary: Public
0.85 km
St Jean de Brebeuf Catholic School
Elementary: Catholic
1.62 km
West Hill Public School
Elementary: Public
1.93 km
Morrish Public School
Elementary: Public
0.57 km
Cardinal Leger Catholic School
Elementary: Catholic
0.88 km
Military Trail Public School
Elementary: Public
1.03 km
Maplewood High School
Secondary: Public
3.54 km
St Mother Teresa Catholic Academy Secondary School
Secondary: Catholic
3.21 km
West Hill Collegiate Institute
Secondary: Public
1.65 km
Sir Oliver Mowat Collegiate Institute
Secondary: Public
3.58 km
Lester B Pearson Collegiate Institute
Secondary: Public
3.65 km
St John Paul II Catholic Secondary School
Secondary: Catholic
1.18 km





