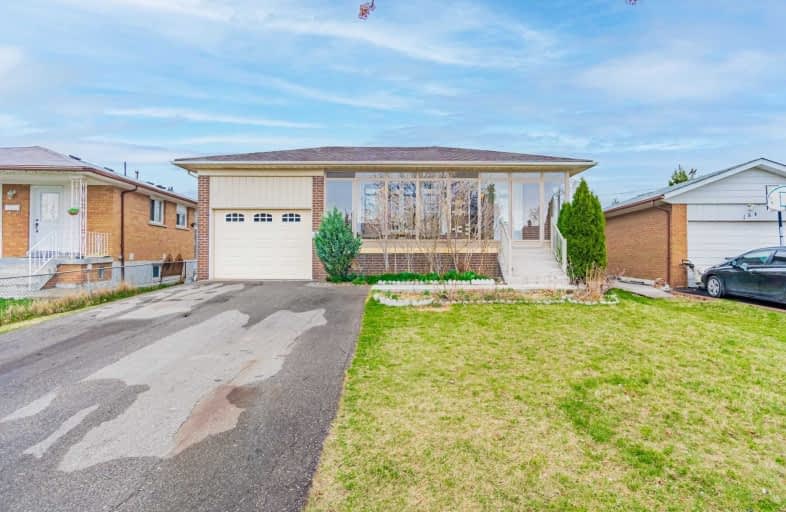
Msgr John Corrigan Catholic School
Elementary: Catholic
0.79 km
Claireville Junior School
Elementary: Public
0.52 km
St Angela Catholic School
Elementary: Catholic
0.32 km
John D Parker Junior School
Elementary: Public
0.20 km
Smithfield Middle School
Elementary: Public
0.23 km
Highfield Junior School
Elementary: Public
0.84 km
Woodbridge College
Secondary: Public
3.29 km
Holy Cross Catholic Academy High School
Secondary: Catholic
2.17 km
Father Henry Carr Catholic Secondary School
Secondary: Catholic
1.76 km
Monsignor Percy Johnson Catholic High School
Secondary: Catholic
3.86 km
North Albion Collegiate Institute
Secondary: Public
0.98 km
West Humber Collegiate Institute
Secondary: Public
2.42 km



