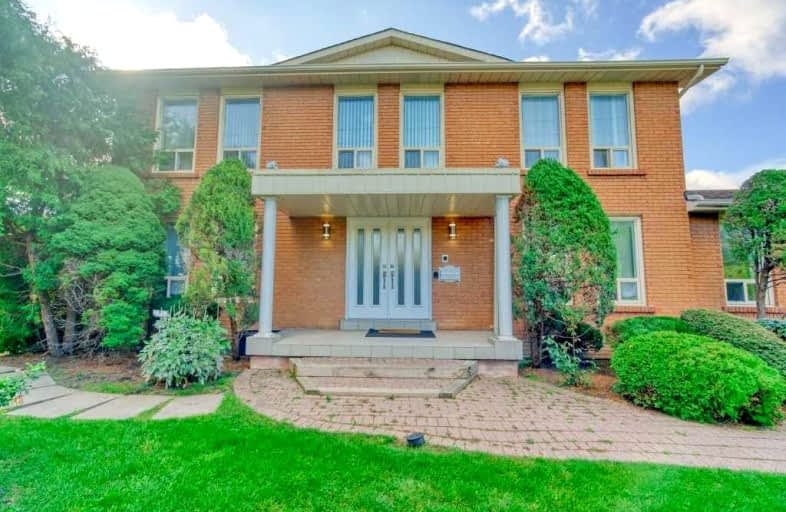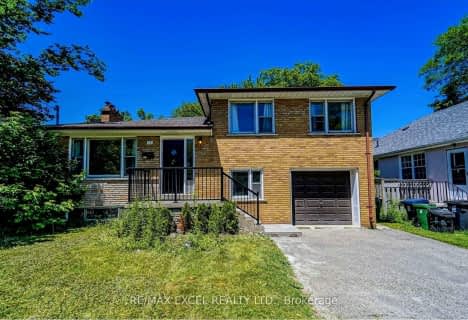Car-Dependent
- Almost all errands require a car.
Good Transit
- Some errands can be accomplished by public transportation.
Bikeable
- Some errands can be accomplished on bike.

Pineway Public School
Elementary: PublicZion Heights Middle School
Elementary: PublicBayview Fairways Public School
Elementary: PublicSteelesview Public School
Elementary: PublicBayview Glen Public School
Elementary: PublicLester B Pearson Elementary School
Elementary: PublicMsgr Fraser College (Northeast)
Secondary: CatholicSt. Joseph Morrow Park Catholic Secondary School
Secondary: CatholicThornlea Secondary School
Secondary: PublicA Y Jackson Secondary School
Secondary: PublicBrebeuf College School
Secondary: CatholicSt Robert Catholic High School
Secondary: Catholic-
Ferrovia Ristorante
7355 Bayview Avenue, Thornhill, ON L3T 5Z2 1.52km -
Carbon Bar & Grill
126-4 Clark Avenue E, Markham, ON L3T 1S9 2.3km -
Bellafornia Resturant & Bar
7181 Yonge Street, Unit 11, Markham, ON L3T 0C7 2.97km
-
Second Cup Coffee
1567 Steeles Avenue E, North York, ON M2M 3Y7 0.05km -
Tim Hortons
5955 Leslie Street, Toronto, ON M2H 1J8 1.32km -
Ramonas Cafe
7355 Bayview Avenue, Unit 1B, Thornhill, ON L3T 5Z2 1.5km
-
Shoppers Drug Mart
1515 Steeles Avenue E, Toronto, ON M2M 3Y7 0.17km -
Main Drug Mart
3265 Av Bayview, North York, ON M2K 1G4 1.81km -
Shoppers Drug Mart
298 John Street, Thornhill, ON L3T 6M8 1.96km
-
Second Cup Coffee
1567 Steeles Avenue E, North York, ON M2M 3Y7 0.05km -
Domino’s Pizza
1553 Steeles Ave E, Toronto, ON M2M 3Y7 0.08km -
Paik’s Noodle
1549 Steeles Avenue E, North York, ON M2M 3Y7 0.11km
-
Thornhill Square Shopping Centre
300 John Street, Thornhill, ON L3T 5W4 2.06km -
Shops On Steeles and 404
2900 Steeles Avenue E, Thornhill, ON L3T 4X1 2.11km -
Finch & Leslie Square
101-191 Ravel Road, Toronto, ON M2H 1T1 2.1km
-
Galati Market Fresh
5845 Leslie Street, North York, ON M2H 1J8 1.36km -
Longo's
7355 Avenue Bayview, Thornhill, ON L3T 5Z2 1.52km -
Pars Foods
365 John St, Thornhill, ON L3T 5W5 1.63km
-
LCBO
1565 Steeles Ave E, North York, ON M2M 2Z1 0.05km -
LCBO
5995 Yonge St, North York, ON M2M 3V7 3.35km -
LCBO
2901 Bayview Avenue, North York, ON M2K 1E6 4.13km
-
Circle K
1505 Steeles Avenue E, Toronto, ON M2M 3Y7 0.21km -
Esso (Imperial Oil)
6015 Leslie Street, North York, ON M2H 1J8 1.29km -
Petro Canada
3351 Bayview Avenue, North York, ON M2K 1G5 1.67km
-
Cineplex Cinemas Fairview Mall
1800 Sheppard Avenue E, Unit Y007, North York, ON M2J 5A7 4.36km -
York Cinemas
115 York Blvd, Richmond Hill, ON L4B 3B4 4.58km -
Cineplex Cinemas Empress Walk
5095 Yonge Street, 3rd Floor, Toronto, ON M2N 6Z4 4.78km
-
Hillcrest Library
5801 Leslie Street, Toronto, ON M2H 1J8 1.49km -
Markham Public Library - Thornhill Community Centre Branch
7755 Bayview Ave, Markham, ON L3T 7N3 2.08km -
Thornhill Village Library
10 Colborne St, Markham, ON L3T 1Z6 3.43km
-
Shouldice Hospital
7750 Bayview Avenue, Thornhill, ON L3T 4A3 2.4km -
North York General Hospital
4001 Leslie Street, North York, ON M2K 1E1 4.33km -
Canadian Medicalert Foundation
2005 Sheppard Avenue E, North York, ON M2J 5B4 5.01km
-
Conacher Park
Conacher Dr & Newton Ave, Ontario 1.68km -
Green Lane Park
16 Thorne Lane, Markham ON L3T 5K5 1.95km -
McNicoll Avenue Child Care Program
McNicoll Ave & Don Mills Rd, Toronto ON 2.15km
-
TD Bank Financial Group
2900 Steeles Ave E (at Don Mills Rd.), Thornhill ON L3T 4X1 2.12km -
BMO Bank of Montreal
2851 John St (at Woodbine Ave.), Markham ON L3R 5R7 3.22km -
HSBC
7398 Yonge St (btwn Arnold & Clark), Thornhill ON L4J 8J2 3.28km
- 5 bath
- 5 bed
- 2500 sqft
19 Carmel Court, Toronto, Ontario • M2M 4B2 • Bayview Woods-Steeles





