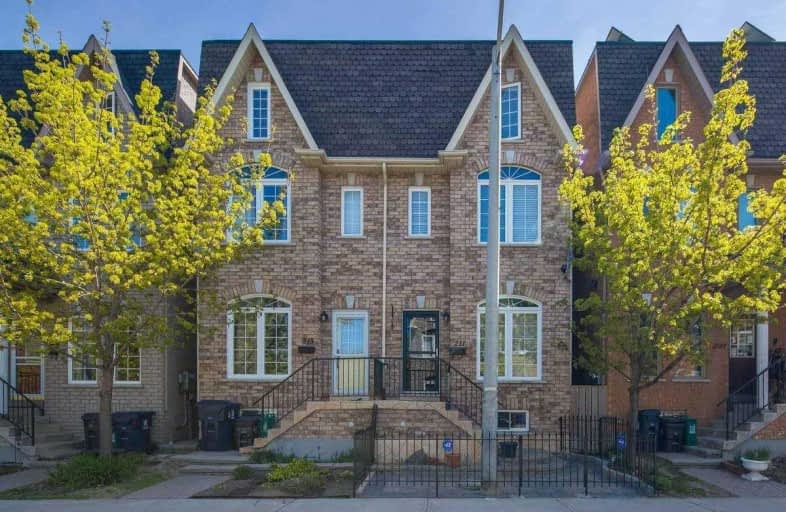
École élémentaire Toronto Ouest
Elementary: Public
0.96 km
ÉIC Saint-Frère-André
Elementary: Catholic
1.05 km
St Luigi Catholic School
Elementary: Catholic
0.50 km
St Sebastian Catholic School
Elementary: Catholic
0.62 km
Perth Avenue Junior Public School
Elementary: Public
0.49 km
Pauline Junior Public School
Elementary: Public
0.66 km
Caring and Safe Schools LC4
Secondary: Public
0.78 km
ALPHA II Alternative School
Secondary: Public
0.97 km
ÉSC Saint-Frère-André
Secondary: Catholic
1.05 km
École secondaire Toronto Ouest
Secondary: Public
0.96 km
Bloor Collegiate Institute
Secondary: Public
0.83 km
Bishop Marrocco/Thomas Merton Catholic Secondary School
Secondary: Catholic
0.63 km
$
$4,400
- 3 bath
- 4 bed
- 1100 sqft
Main-385 Symington Avenue, Toronto, Ontario • M6N 2W4 • Weston-Pellam Park





