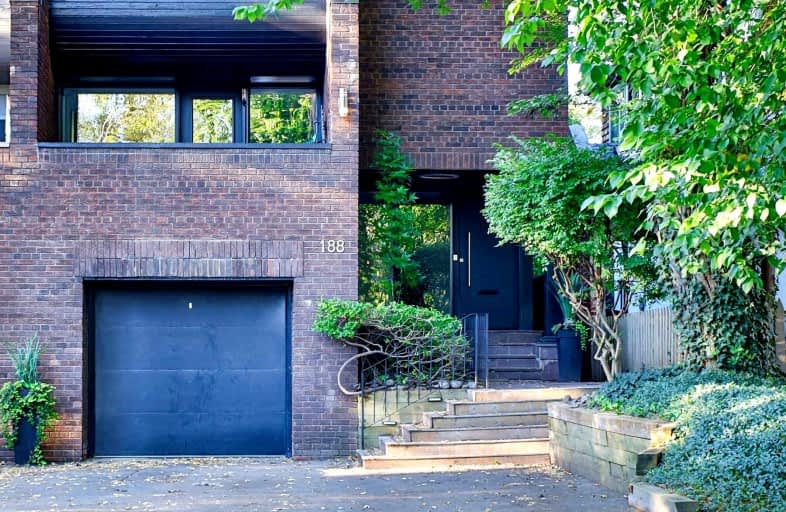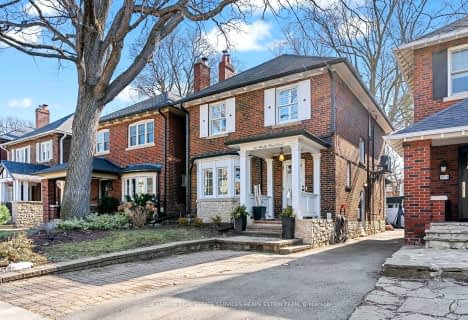
Cottingham Junior Public School
Elementary: PublicHoly Rosary Catholic School
Elementary: CatholicHillcrest Community School
Elementary: PublicHuron Street Junior Public School
Elementary: PublicDeer Park Junior and Senior Public School
Elementary: PublicBrown Junior Public School
Elementary: PublicMsgr Fraser Orientation Centre
Secondary: CatholicMsgr Fraser College (Midtown Campus)
Secondary: CatholicMsgr Fraser College (Alternate Study) Secondary School
Secondary: CatholicLoretto College School
Secondary: CatholicSt Joseph's College School
Secondary: CatholicCentral Technical School
Secondary: Public- 3 bath
- 4 bed
- 1500 sqft
255 Heath Street East, Toronto, Ontario • M4T 1T3 • Rosedale-Moore Park
- 8 bath
- 5 bed
- 5000 sqft
1357/59 Davenport Road, Toronto, Ontario • M6H 2H5 • Dovercourt-Wallace Emerson-Junction
- — bath
- — bed
256 Gerrard Street East, Toronto, Ontario • M5A 2G2 • Cabbagetown-South St. James Town
- — bath
- — bed
294 Gerrard Street East, Toronto, Ontario • M5A 2G4 • Cabbagetown-South St. James Town
- 4 bath
- 4 bed
- 2000 sqft
559 Millwood Road, Toronto, Ontario • M4S 1K7 • Mount Pleasant East
- 6 bath
- 5 bed
1218 Dufferin Street, Toronto, Ontario • M6H 4C1 • Dovercourt-Wallace Emerson-Junction














