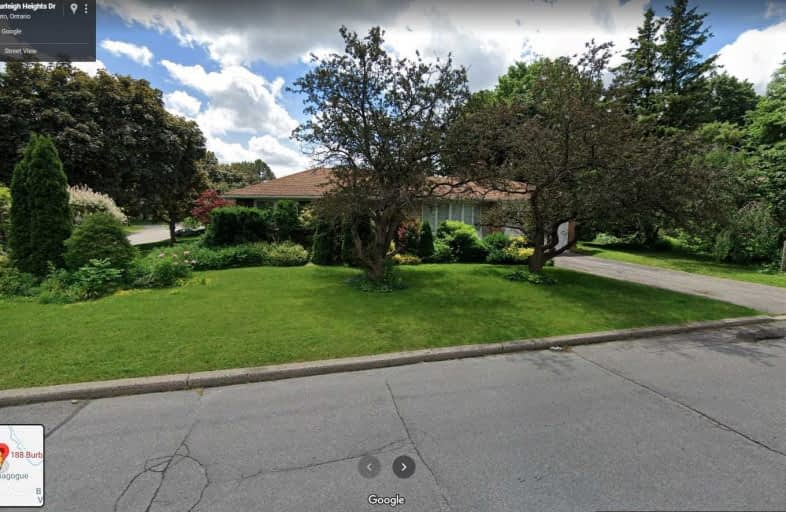
Blessed Trinity Catholic School
Elementary: Catholic
0.91 km
St Gabriel Catholic Catholic School
Elementary: Catholic
1.25 km
Finch Public School
Elementary: Public
0.77 km
Hollywood Public School
Elementary: Public
1.10 km
Elkhorn Public School
Elementary: Public
1.11 km
Bayview Middle School
Elementary: Public
0.43 km
Avondale Secondary Alternative School
Secondary: Public
2.11 km
St Andrew's Junior High School
Secondary: Public
3.13 km
St. Joseph Morrow Park Catholic Secondary School
Secondary: Catholic
1.97 km
Cardinal Carter Academy for the Arts
Secondary: Catholic
2.54 km
Brebeuf College School
Secondary: Catholic
2.74 km
Earl Haig Secondary School
Secondary: Public
1.92 km
$
$1,588,000
- 3 bath
- 3 bed
- 2000 sqft
1041 Lillian Street, Toronto, Ontario • M2M 3G1 • Newtonbrook East












