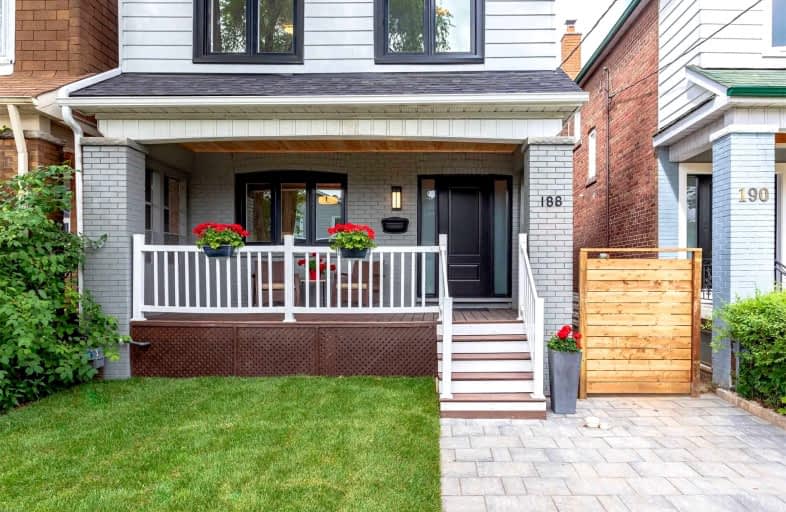
3D Walkthrough

Holy Name Catholic School
Elementary: Catholic
1.09 km
Holy Cross Catholic School
Elementary: Catholic
0.43 km
Westwood Middle School
Elementary: Public
0.51 km
William Burgess Elementary School
Elementary: Public
0.60 km
Chester Elementary School
Elementary: Public
0.56 km
Wilkinson Junior Public School
Elementary: Public
0.82 km
First Nations School of Toronto
Secondary: Public
1.10 km
School of Life Experience
Secondary: Public
1.34 km
Subway Academy I
Secondary: Public
1.11 km
Greenwood Secondary School
Secondary: Public
1.34 km
St Patrick Catholic Secondary School
Secondary: Catholic
1.65 km
Danforth Collegiate Institute and Technical School
Secondary: Public
0.99 km
$
$1,298,000
- 4 bath
- 5 bed
454 Gerrard Street East, Toronto, Ontario • M5A 2H2 • Cabbagetown-South St. James Town
$
$1,099,000
- 2 bath
- 4 bed
43 Kings Park Boulevard, Toronto, Ontario • M4J 2B7 • Danforth Village-East York








