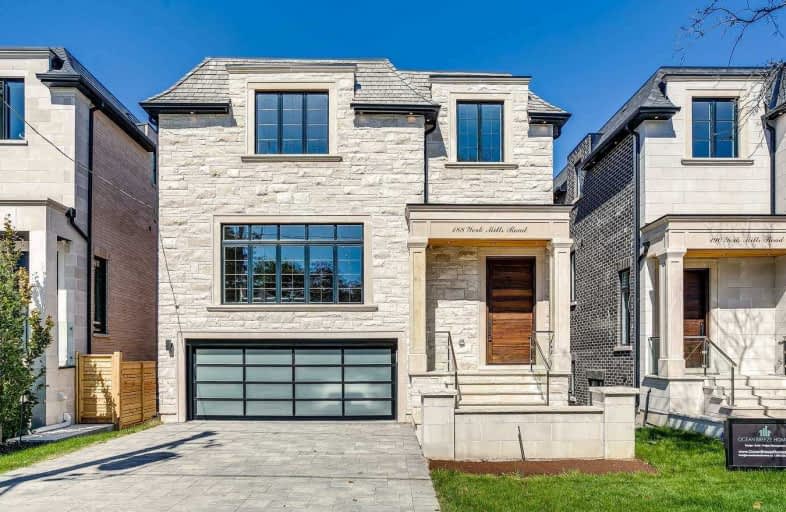
Avondale Alternative Elementary School
Elementary: Public
1.61 km
École élémentaire Étienne-Brûlé
Elementary: Public
1.71 km
Harrison Public School
Elementary: Public
1.59 km
Avondale Public School
Elementary: Public
1.61 km
St Andrew's Junior High School
Elementary: Public
0.53 km
Owen Public School
Elementary: Public
0.28 km
St Andrew's Junior High School
Secondary: Public
0.54 km
Windfields Junior High School
Secondary: Public
1.93 km
École secondaire Étienne-Brûlé
Secondary: Public
1.71 km
Cardinal Carter Academy for the Arts
Secondary: Catholic
2.41 km
Loretto Abbey Catholic Secondary School
Secondary: Catholic
1.74 km
York Mills Collegiate Institute
Secondary: Public
1.50 km
$
$2,349,000
- 3 bath
- 6 bed
- 3000 sqft
127 Yonge Boulevard, Toronto, Ontario • M5M 3H2 • Bedford Park-Nortown
$
$2,799,000
- 7 bath
- 5 bed
- 3500 sqft
222 Hollywood Avenue, Toronto, Ontario • M2N 3K6 • Willowdale East














