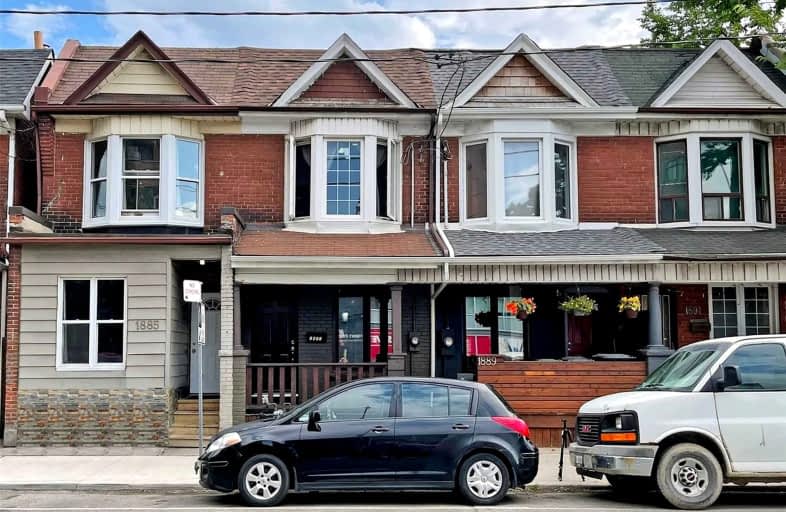
St Rita Catholic School
Elementary: Catholic
0.49 km
St Luigi Catholic School
Elementary: Catholic
0.88 km
Perth Avenue Junior Public School
Elementary: Public
0.86 km
École élémentaire Charles-Sauriol
Elementary: Public
0.30 km
Carleton Village Junior and Senior Public School
Elementary: Public
0.52 km
Blessed Pope Paul VI Catholic School
Elementary: Catholic
0.50 km
Caring and Safe Schools LC4
Secondary: Public
1.88 km
École secondaire Toronto Ouest
Secondary: Public
2.18 km
Oakwood Collegiate Institute
Secondary: Public
1.69 km
Bloor Collegiate Institute
Secondary: Public
1.88 km
Bishop Marrocco/Thomas Merton Catholic Secondary School
Secondary: Catholic
1.57 km
Humberside Collegiate Institute
Secondary: Public
1.77 km


