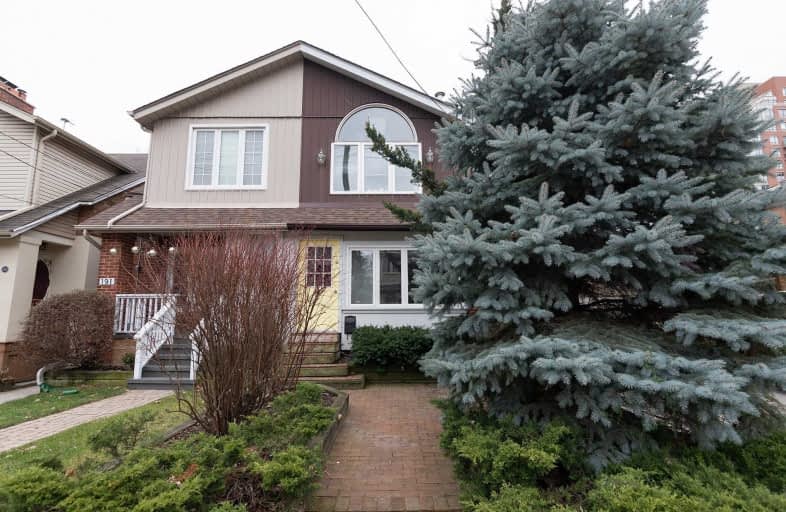Somewhat Walkable
- Some errands can be accomplished on foot.
Excellent Transit
- Most errands can be accomplished by public transportation.
Very Bikeable
- Most errands can be accomplished on bike.

Sunny View Junior and Senior Public School
Elementary: PublicSt Monica Catholic School
Elementary: CatholicHodgson Senior Public School
Elementary: PublicBlythwood Junior Public School
Elementary: PublicJohn Fisher Junior Public School
Elementary: PublicEglinton Junior Public School
Elementary: PublicMsgr Fraser College (Midtown Campus)
Secondary: CatholicLeaside High School
Secondary: PublicMarshall McLuhan Catholic Secondary School
Secondary: CatholicNorth Toronto Collegiate Institute
Secondary: PublicLawrence Park Collegiate Institute
Secondary: PublicNorthern Secondary School
Secondary: Public-
88 Erskine Dog Park
Toronto ON 0.46km -
Dogs Off-Leash Area
Toronto ON 0.71km -
Woburn Avenue Playground
75 Woburn Ave (Duplex Avenue), Ontario 2.03km
-
RBC Royal Bank
1635 Ave Rd (at Cranbrooke Ave.), Toronto ON M5M 3X8 2.55km -
TD Bank Financial Group
1677 Ave Rd (Lawrence Ave.), North York ON M5M 3Y3 2.67km -
HSBC
300 York Mills Rd, Toronto ON M2L 2Y5 4km
- 1 bath
- 2 bed
- 700 sqft
Main-138 Woburn Avenue, Toronto, Ontario • M5M 1K7 • Lawrence Park North
- 1 bath
- 2 bed
- 700 sqft
Basem-368 Balliol Street, Toronto, Ontario • M4S 1E2 • Mount Pleasant East
- 1 bath
- 2 bed
- 700 sqft
A-2594 Yonge Street, Toronto, Ontario • M4P 2J4 • Lawrence Park South
- 1 bath
- 2 bed
- 700 sqft
Main -206 Millwood Road, Toronto, Ontario • M4S 1J7 • Mount Pleasant West














