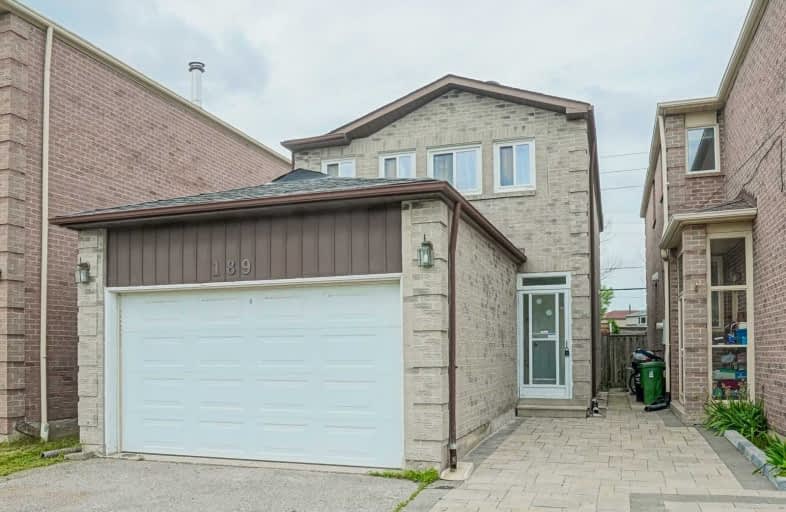
École élémentaire Laure-Rièse
Elementary: Public
0.83 km
St Benedict Catholic Elementary School
Elementary: Catholic
0.69 km
Prince of Peace Catholic School
Elementary: Catholic
0.50 km
Port Royal Public School
Elementary: Public
0.75 km
Banting and Best Public School
Elementary: Public
0.35 km
Wilclay Public School
Elementary: Public
0.43 km
Francis Libermann Catholic High School
Secondary: Catholic
2.56 km
Milliken Mills High School
Secondary: Public
2.05 km
Mary Ward Catholic Secondary School
Secondary: Catholic
2.35 km
Father Michael McGivney Catholic Academy High School
Secondary: Catholic
2.34 km
Albert Campbell Collegiate Institute
Secondary: Public
2.34 km
Middlefield Collegiate Institute
Secondary: Public
2.38 km






