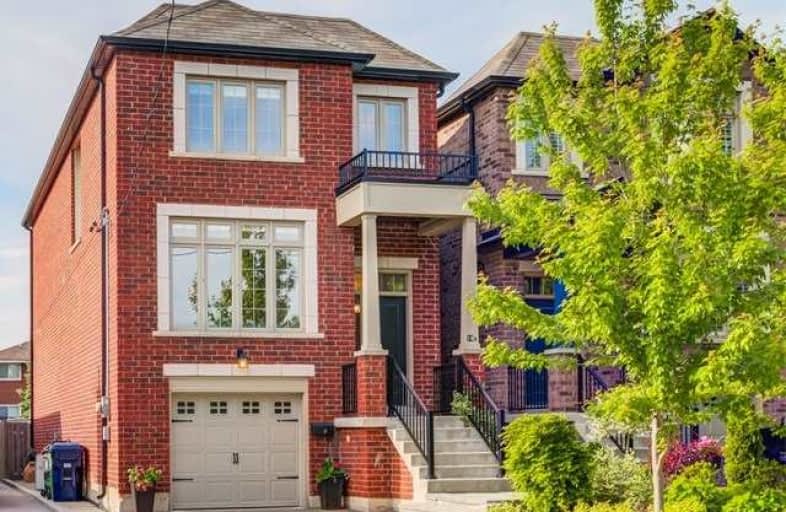
George R Gauld Junior School
Elementary: Public
0.10 km
Karen Kain School of the Arts
Elementary: Public
1.13 km
St Louis Catholic School
Elementary: Catholic
0.54 km
David Hornell Junior School
Elementary: Public
0.88 km
St Leo Catholic School
Elementary: Catholic
0.77 km
John English Junior Middle School
Elementary: Public
1.10 km
Lakeshore Collegiate Institute
Secondary: Public
2.68 km
Runnymede Collegiate Institute
Secondary: Public
4.76 km
Etobicoke School of the Arts
Secondary: Public
1.14 km
Etobicoke Collegiate Institute
Secondary: Public
3.71 km
Father John Redmond Catholic Secondary School
Secondary: Catholic
3.24 km
Bishop Allen Academy Catholic Secondary School
Secondary: Catholic
1.51 km
$
$1,598,000
- 3 bath
- 4 bed
- 2000 sqft
3 Tyre Avenue, Toronto, Ontario • M9A 1C5 • Islington-City Centre West














