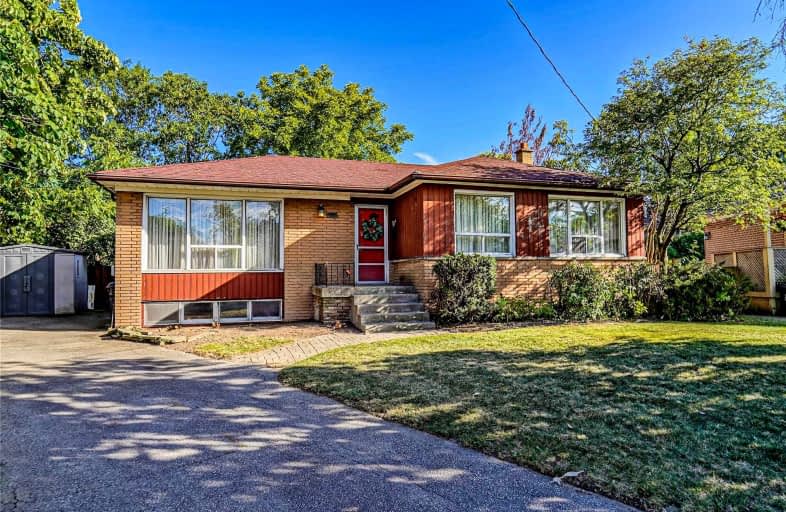
Video Tour

Lynngate Junior Public School
Elementary: Public
1.11 km
Vradenburg Junior Public School
Elementary: Public
0.81 km
Terraview-Willowfield Public School
Elementary: Public
0.45 km
Maryvale Public School
Elementary: Public
1.40 km
Our Lady of Wisdom Catholic School
Elementary: Catholic
0.66 km
Holy Spirit Catholic School
Elementary: Catholic
1.48 km
Caring and Safe Schools LC2
Secondary: Public
0.66 km
Parkview Alternative School
Secondary: Public
0.60 km
Stephen Leacock Collegiate Institute
Secondary: Public
2.06 km
Wexford Collegiate School for the Arts
Secondary: Public
2.35 km
Senator O'Connor College School
Secondary: Catholic
2.05 km
Victoria Park Collegiate Institute
Secondary: Public
1.77 km

