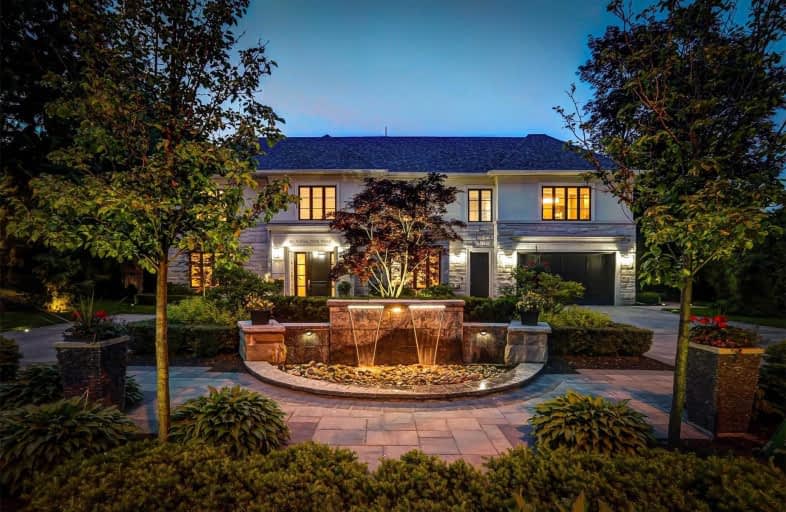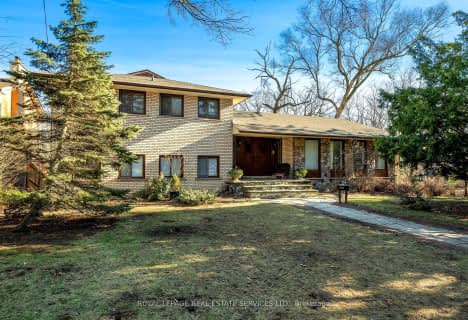
Lambton Park Community School
Elementary: Public
1.54 km
Warren Park Junior Public School
Elementary: Public
1.41 km
Humber Valley Village Junior Middle School
Elementary: Public
0.78 km
Islington Junior Middle School
Elementary: Public
2.05 km
Lambton Kingsway Junior Middle School
Elementary: Public
0.86 km
Our Lady of Sorrows Catholic School
Elementary: Catholic
1.70 km
Frank Oke Secondary School
Secondary: Public
1.74 km
York Humber High School
Secondary: Public
2.84 km
Scarlett Heights Entrepreneurial Academy
Secondary: Public
3.07 km
Runnymede Collegiate Institute
Secondary: Public
2.20 km
Etobicoke Collegiate Institute
Secondary: Public
1.62 km
Richview Collegiate Institute
Secondary: Public
2.45 km
$
$4,840,000
- 5 bath
- 5 bed
- 5000 sqft
509 The Kingsway, Toronto, Ontario • M9A 3W7 • Princess-Rosethorn







