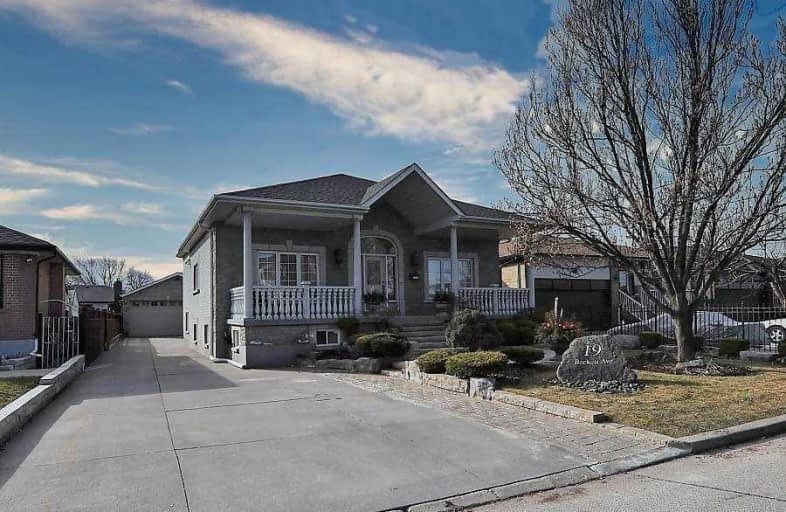
Highview Public School
Elementary: Public
1.06 km
Pelmo Park Public School
Elementary: Public
1.04 km
Amesbury Middle School
Elementary: Public
1.23 km
Weston Memorial Junior Public School
Elementary: Public
1.00 km
Tumpane Public School
Elementary: Public
1.36 km
St Bernard Catholic School
Elementary: Catholic
1.40 km
York Humber High School
Secondary: Public
2.92 km
Downsview Secondary School
Secondary: Public
2.81 km
Madonna Catholic Secondary School
Secondary: Catholic
2.75 km
Weston Collegiate Institute
Secondary: Public
1.24 km
Chaminade College School
Secondary: Catholic
0.96 km
St. Basil-the-Great College School
Secondary: Catholic
2.61 km
$
$999,000
- 3 bath
- 3 bed
- 1500 sqft
4 Lilac Avenue, Toronto, Ontario • M9M 1G3 • Humberlea-Pelmo Park W5














