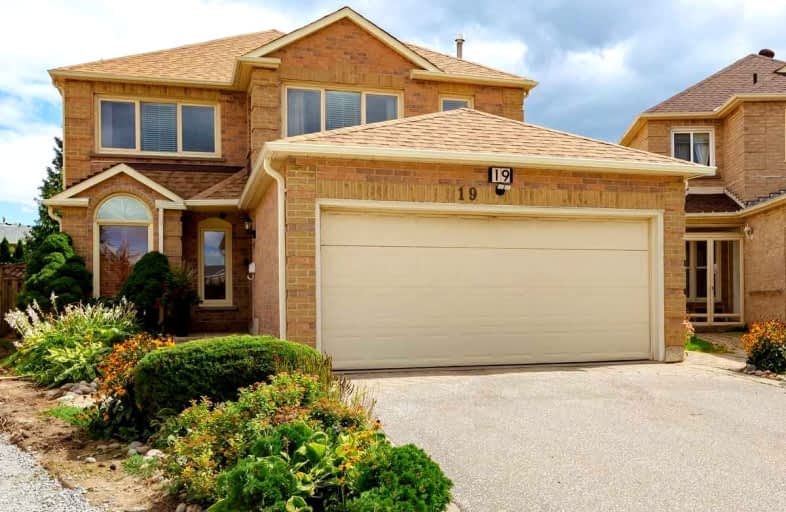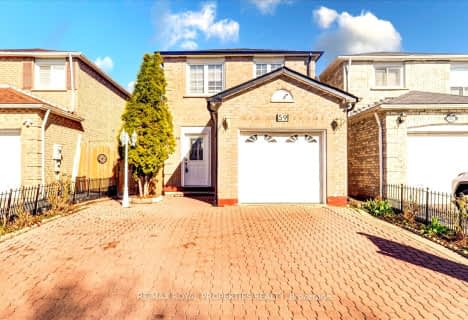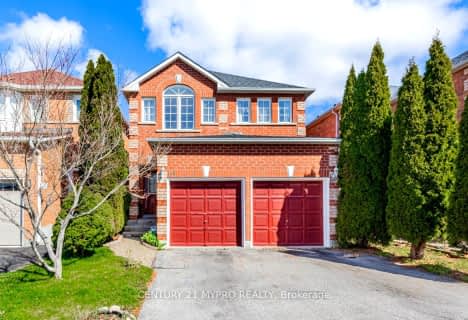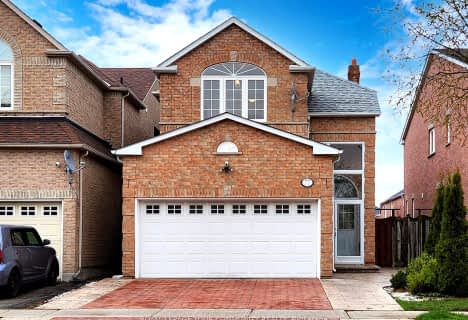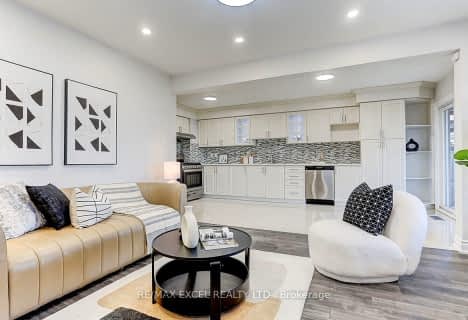
St Rene Goupil Catholic School
Elementary: CatholicSt Benedict Catholic Elementary School
Elementary: CatholicMilliken Public School
Elementary: PublicPrince of Peace Catholic School
Elementary: CatholicPort Royal Public School
Elementary: PublicBanting and Best Public School
Elementary: PublicDelphi Secondary Alternative School
Secondary: PublicMsgr Fraser-Midland
Secondary: CatholicFrancis Libermann Catholic High School
Secondary: CatholicMilliken Mills High School
Secondary: PublicMary Ward Catholic Secondary School
Secondary: CatholicAlbert Campbell Collegiate Institute
Secondary: Public- 6 bath
- 4 bed
- 2500 sqft
14 Empringham Crescent, Markham, Ontario • L3R 3G1 • Milliken Mills West
- 5 bath
- 4 bed
- 2500 sqft
238 Highglen Avenue, Markham, Ontario • L3S 3W1 • Milliken Mills East
- 4 bath
- 4 bed
35 Longsword Drive, Toronto, Ontario • M1V 2Z9 • Agincourt South-Malvern West
- 5 bath
- 4 bed
- 2000 sqft
77 Cartmel Drive, Markham, Ontario • L3S 4M9 • Milliken Mills East
- 6 bath
- 4 bed
- 2000 sqft
44 Beechgrove Crescent, Markham, Ontario • L3R 4Z1 • Milliken Mills West
