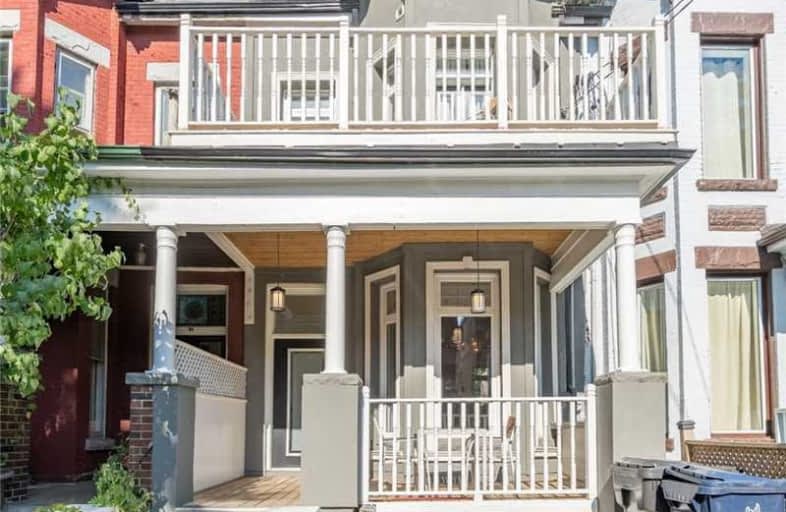
Downtown Vocal Music Academy of Toronto
Elementary: Public
0.80 km
da Vinci School
Elementary: Public
0.27 km
Kensington Community School School Junior
Elementary: Public
0.17 km
Lord Lansdowne Junior and Senior Public School
Elementary: Public
0.29 km
Ryerson Community School Junior Senior
Elementary: Public
0.77 km
King Edward Junior and Senior Public School
Elementary: Public
0.18 km
Msgr Fraser Orientation Centre
Secondary: Catholic
1.20 km
Subway Academy II
Secondary: Public
0.80 km
Heydon Park Secondary School
Secondary: Public
0.92 km
Loretto College School
Secondary: Catholic
0.90 km
Harbord Collegiate Institute
Secondary: Public
0.82 km
Central Technical School
Secondary: Public
0.61 km
$
$2,099,999
- 3 bath
- 4 bed
- 2000 sqft
156 Beaconsfield Avenue, Toronto, Ontario • M6J 3J6 • Little Portugal
$
$2,149,000
- 3 bath
- 5 bed
- 2000 sqft
393 Ossington Avenue, Toronto, Ontario • M6J 3A6 • Trinity Bellwoods














