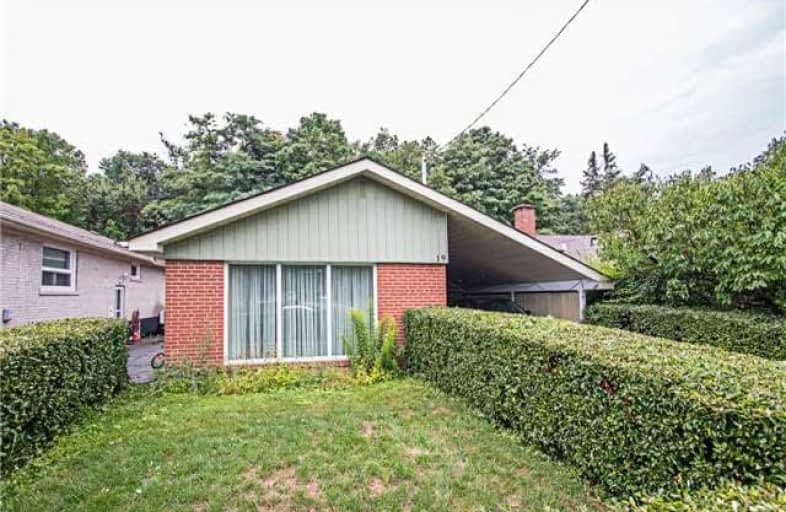
Ben Heppner Vocal Music Academy
Elementary: Public
0.85 km
Galloway Road Public School
Elementary: Public
1.04 km
Heather Heights Junior Public School
Elementary: Public
0.86 km
Henry Hudson Senior Public School
Elementary: Public
0.98 km
St Margaret's Public School
Elementary: Public
0.88 km
George B Little Public School
Elementary: Public
0.22 km
Native Learning Centre East
Secondary: Public
2.73 km
Maplewood High School
Secondary: Public
1.66 km
West Hill Collegiate Institute
Secondary: Public
1.28 km
Woburn Collegiate Institute
Secondary: Public
1.98 km
Cedarbrae Collegiate Institute
Secondary: Public
2.37 km
St John Paul II Catholic Secondary School
Secondary: Catholic
2.13 km


