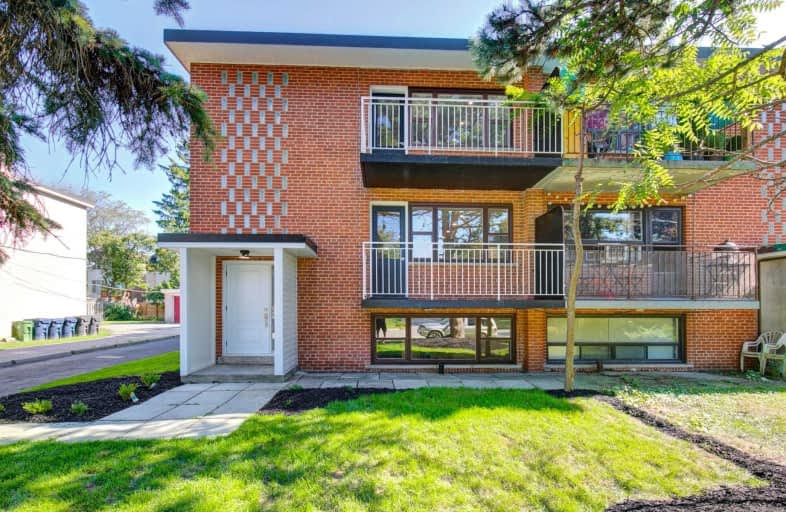Car-Dependent
- Most errands require a car.
Excellent Transit
- Most errands can be accomplished by public transportation.
Bikeable
- Some errands can be accomplished on bike.

Cardinal Carter Academy for the Arts
Elementary: CatholicClaude Watson School for the Arts
Elementary: PublicSt Cyril Catholic School
Elementary: CatholicFinch Public School
Elementary: PublicCummer Valley Middle School
Elementary: PublicMcKee Public School
Elementary: PublicAvondale Secondary Alternative School
Secondary: PublicDrewry Secondary School
Secondary: PublicÉSC Monseigneur-de-Charbonnel
Secondary: CatholicSt. Joseph Morrow Park Catholic Secondary School
Secondary: CatholicCardinal Carter Academy for the Arts
Secondary: CatholicEarl Haig Secondary School
Secondary: Public-
Metro
20 Church Avenue, Toronto 0.61km -
H Mart North York
5323 Yonge Street, North York 0.69km -
H-Mart Finch
5545 Yonge Street, North York 0.76km
-
Wine Rack
20 Church Avenue, North York 0.64km -
LCBO
5095 Yonge Street A4, North York 0.98km -
Dionysus Wines & Spirits Ltd.
350 Sheppard Avenue East, North York 1.51km
-
Lukas Mcleod Shop
89 Church Avenue, North York 0.27km -
Chengdu delicacy
10 Northtown Way Suite 105, North York 0.57km -
白熊先森輕食館 Bear Bear Cafe
15 Northtown Way Unit 30, North York 0.57km
-
Cuppa Tea Northtown | Drinks & Pastries
5 Northtown Way #14, North York 0.64km -
L.Cup 223
72 Finch Avenue East, North York 0.65km -
ChunYang Tea 春陽茶事
5377 Yonge Street, North York 0.66km
-
CIBC Branch with ATM
5255 Yonge Street, North York 0.74km -
BMO Bank of Montreal
5522 Yonge Street, North York 0.81km -
TD Canada Trust Branch and ATM
5200 Yonge Street Unit 4, North York 0.9km
-
Circle K
5571 Yonge Street, North York 0.77km -
Esso
5571 Yonge Street, North York 0.78km -
Circle K
461 Sheppard Avenue East, North York 1.79km
-
Mehran Amini
93 Finch Avenue East, North York 0.57km -
AYoga Studio
15 Northtown Way, North York 0.6km -
Spark EMS Fitness
5460 Yonge Street Suite 108, North York 0.78km
-
Mitchell Field Park
89 Church Avenue, North York 0.21km -
Longmore Park
196 Dunview Avenue, North York 0.31km -
Kenneth Park
417 Kenneth Avenue, North York 0.38km
-
Toronto Public Library - North York Central Library
5120 Yonge Street, North York 1.05km -
Library Shipping & Receiving
5120 Yonge Street, North York 1.17km -
Toronto Public Library - Bayview Branch
2901 Bayview Avenue, North York 1.9km
-
Dr Aram Medical Clinic & Immigration Office
5460 Yonge Street Unit 108(back side of the building, North York 0.78km -
Dr. Sarah Louie, Naturopathic Doctor & Acupuncture Provider
5292 Yonge Street, North York 0.81km -
WELLNESS KIZUNA
5292 Yonge Street, North York 0.81km
-
Metro
20 Church Avenue, Toronto 0.61km -
Northtown Way Pharmacy
10 Northtown Way, North York 0.61km -
Metro Pharmacy
20 Church Avenue, North York 0.61km
-
Collaboht Branding
205-5409 Yonge Street, Toronto 0.65km -
Empress Walk
5095 Yonge Street, North York 1km -
North York Centre
5150 Yonge Street, North York 1.04km
-
Cineplex Cinemas Empress Walk
Empress Walk, 5095 Yonge Street 3rd Floor, North York 0.98km -
Funland
265-7181 Yonge Street, Markham 3.19km
-
St. Louis Bar & Grill
5307 Yonge Street, North York 0.7km -
Oh! Bar
5467 Yonge Street, North York 0.72km -
Canadian Restaurant & Bar Show
5255 Yonge Street # 1000, North York 0.74km
- — bath
- — bed
- — sqft
991 Old Cummer Avenue, Toronto, Ontario • M2H 1W5 • Bayview Woods-Steeles
- 4 bath
- 4 bed
- 3000 sqft
Unit -162 Finch Avenue East, Toronto, Ontario • M2N 4R9 • Newtonbrook East
- 4 bath
- 4 bed
- 2000 sqft
45 Kentland Crescent, Toronto, Ontario • M2M 2X7 • Bayview Woods-Steeles












