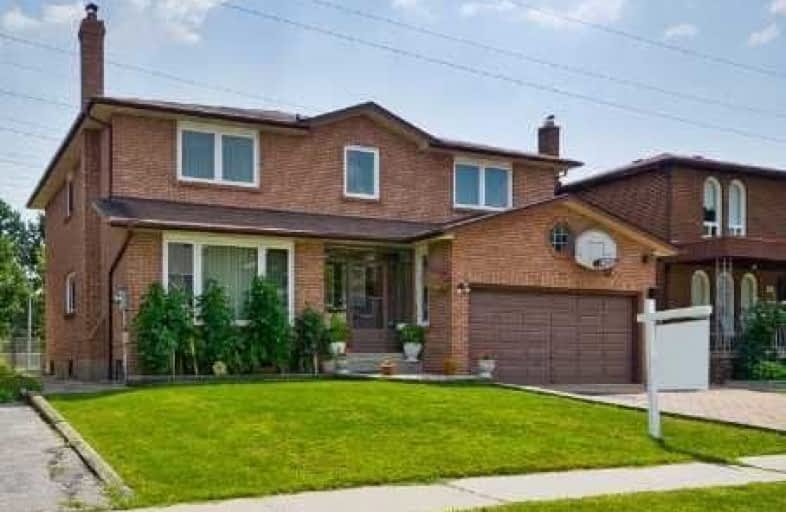Leased on Nov 28, 2017
Note: Property is not currently for sale or for rent.

-
Type: Detached
-
Style: 2-Storey
-
Size: 3000 sqft
-
Lease Term: 1 Year
-
Possession: Immediate
-
All Inclusive: N
-
Lot Size: 0 x 0
-
Age: No Data
-
Days on Site: 38 Days
-
Added: Sep 07, 2019 (1 month on market)
-
Updated:
-
Last Checked: 2 hours ago
-
MLS®#: C3962360
-
Listed By: Homelife landmark realty inc., brokerage
Main & 2nd Floor, Quiet Street, Backing Onto Green Space, Spacious 5 Bedrooms All With Ensuite Bath,Family Room With Fireplace, Main Floor Library, Spacious Kitchen W Breakfast Area,Hardwood Floor, Brand New 4Pc Mr Ensuite, Winding Oak Staircase, Short Walk To Subway And Markets. Ideal Home For Big Family Or In Law. No Pet, No Smoke, Tenant Pay 2/3 Of Utility Bills (Water, Gas And Electricity), Tenants Share The Responsibilities Of Yard Care And Snow Shovel.
Extras
Fridge, Stove, B/I Dw, Washer/Dryer. All Elfs, Concrete Backyard Patio
Property Details
Facts for 19 Charlton Boulevard, Toronto
Status
Days on Market: 38
Last Status: Leased
Sold Date: Nov 28, 2017
Closed Date: Dec 01, 2017
Expiry Date: Feb 28, 2018
Sold Price: $3,500
Unavailable Date: Nov 28, 2017
Input Date: Oct 21, 2017
Prior LSC: Listing with no contract changes
Property
Status: Lease
Property Type: Detached
Style: 2-Storey
Size (sq ft): 3000
Area: Toronto
Community: Newtonbrook West
Availability Date: Immediate
Inside
Bedrooms: 5
Bathrooms: 6
Kitchens: 1
Rooms: 11
Den/Family Room: No
Air Conditioning: Central Air
Fireplace: No
Laundry: Ensuite
Washrooms: 6
Utilities
Utilities Included: N
Building
Basement: None
Heat Type: Forced Air
Heat Source: Gas
Exterior: Brick
Private Entrance: Y
Water Supply: None
Special Designation: Unknown
Parking
Driveway: Private
Parking Included: Yes
Garage Spaces: 2
Garage Type: None
Covered Parking Spaces: 1
Total Parking Spaces: 3
Fees
Cable Included: No
Central A/C Included: No
Common Elements Included: No
Heating Included: No
Hydro Included: No
Water Included: No
Highlights
Feature: Library
Feature: Park
Feature: Public Transit
Feature: Rec Centre
Land
Cross Street: Yonge/Finch
Municipality District: Toronto C07
Fronting On: South
Pool: None
Sewer: Sewers
Payment Frequency: Monthly
Rooms
Room details for 19 Charlton Boulevard, Toronto
| Type | Dimensions | Description |
|---|---|---|
| Living Main | 3.48 x 5.58 | Hardwood Floor, Bay Window, O/Looks Frontyard |
| Dining Main | 3.48 x 3.83 | Hardwood Floor, Window, Walk-Thru |
| Library Main | 2.83 x 3.28 | Parquet Floor |
| Foyer Main | 2.23 x 5.05 | Tile Floor, Closet |
| Family Main | 3.58 x 4.12 | Parquet Floor, Fireplace |
| Kitchen Main | 3.13 x 3.32 | Tile Floor, O/Looks Backyard |
| Breakfast Main | 2.83 x 3.32 | Tile Floor, W/O To Garden |
| Master 2nd | 4.18 x 4.98 | Parquet Floor, O/Looks Backyard, 4 Pc Ensuite |
| 2nd Br 2nd | 3.35 x 5.68 | Parquet Floor, 3 Pc Ensuite, O/Looks Backyard |
| 3rd Br 2nd | 3.95 x 4.23 | Parquet Floor, 3 Pc Bath, O/Looks Frontyard |
| 4th Br 2nd | 3.43 x 3.98 | Parquet Floor, 3 Pc Ensuite |
| 5th Br 2nd | 3.53 x 3.72 | Parquet Floor, 3 Pc Ensuite |
| XXXXXXXX | XXX XX, XXXX |
XXXXXXX XXX XXXX |
|
| XXX XX, XXXX |
XXXXXX XXX XXXX |
$X,XXX,XXX | |
| XXXXXXXX | XXX XX, XXXX |
XXXXXX XXX XXXX |
$X,XXX |
| XXX XX, XXXX |
XXXXXX XXX XXXX |
$X,XXX | |
| XXXXXXXX | XXX XX, XXXX |
XXXXXX XXX XXXX |
$X,XXX |
| XXX XX, XXXX |
XXXXXX XXX XXXX |
$X,XXX | |
| XXXXXXXX | XXX XX, XXXX |
XXXXXXX XXX XXXX |
|
| XXX XX, XXXX |
XXXXXX XXX XXXX |
$X,XXX | |
| XXXXXXXX | XXX XX, XXXX |
XXXXXXX XXX XXXX |
|
| XXX XX, XXXX |
XXXXXX XXX XXXX |
$X,XXX,XXX | |
| XXXXXXXX | XXX XX, XXXX |
XXXXXX XXX XXXX |
$X,XXX |
| XXX XX, XXXX |
XXXXXX XXX XXXX |
$X,XXX | |
| XXXXXXXX | XXX XX, XXXX |
XXXXXX XXX XXXX |
$X,XXX |
| XXX XX, XXXX |
XXXXXX XXX XXXX |
$X,XXX | |
| XXXXXXXX | XXX XX, XXXX |
XXXXXXX XXX XXXX |
|
| XXX XX, XXXX |
XXXXXX XXX XXXX |
$X,XXX |
| XXXXXXXX XXXXXXX | XXX XX, XXXX | XXX XXXX |
| XXXXXXXX XXXXXX | XXX XX, XXXX | $1,598,000 XXX XXXX |
| XXXXXXXX XXXXXX | XXX XX, XXXX | $3,500 XXX XXXX |
| XXXXXXXX XXXXXX | XXX XX, XXXX | $3,500 XXX XXXX |
| XXXXXXXX XXXXXX | XXX XX, XXXX | $1,600 XXX XXXX |
| XXXXXXXX XXXXXX | XXX XX, XXXX | $1,600 XXX XXXX |
| XXXXXXXX XXXXXXX | XXX XX, XXXX | XXX XXXX |
| XXXXXXXX XXXXXX | XXX XX, XXXX | $1,380 XXX XXXX |
| XXXXXXXX XXXXXXX | XXX XX, XXXX | XXX XXXX |
| XXXXXXXX XXXXXX | XXX XX, XXXX | $1,598,000 XXX XXXX |
| XXXXXXXX XXXXXX | XXX XX, XXXX | $3,500 XXX XXXX |
| XXXXXXXX XXXXXX | XXX XX, XXXX | $3,500 XXX XXXX |
| XXXXXXXX XXXXXX | XXX XX, XXXX | $1,600 XXX XXXX |
| XXXXXXXX XXXXXX | XXX XX, XXXX | $1,600 XXX XXXX |
| XXXXXXXX XXXXXXX | XXX XX, XXXX | XXX XXXX |
| XXXXXXXX XXXXXX | XXX XX, XXXX | $1,380 XXX XXXX |

ÉIC Monseigneur-de-Charbonnel
Elementary: CatholicSt Cyril Catholic School
Elementary: CatholicSt Antoine Daniel Catholic School
Elementary: CatholicPleasant Public School
Elementary: PublicR J Lang Elementary and Middle School
Elementary: PublicSt Paschal Baylon Catholic School
Elementary: CatholicAvondale Secondary Alternative School
Secondary: PublicNorth West Year Round Alternative Centre
Secondary: PublicDrewry Secondary School
Secondary: PublicÉSC Monseigneur-de-Charbonnel
Secondary: CatholicNewtonbrook Secondary School
Secondary: PublicEarl Haig Secondary School
Secondary: Public

