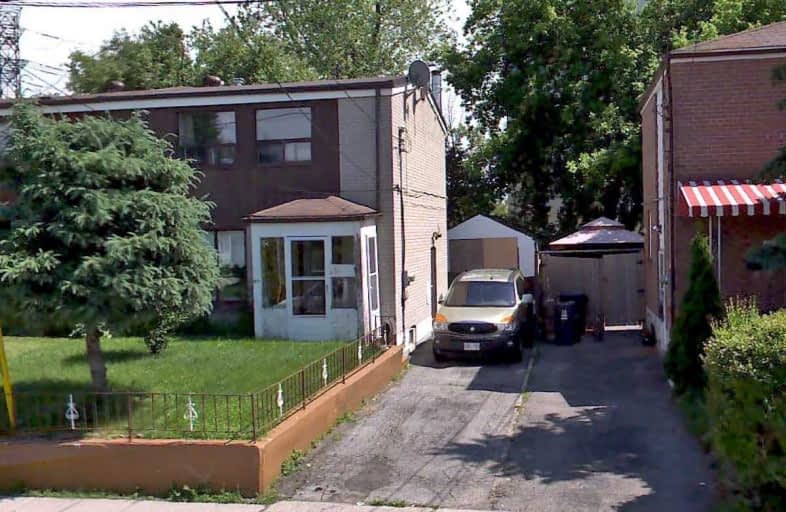
St Joachim Catholic School
Elementary: Catholic
1.36 km
Ionview Public School
Elementary: Public
1.34 km
General Brock Public School
Elementary: Public
0.76 km
Danforth Gardens Public School
Elementary: Public
1.90 km
Corvette Junior Public School
Elementary: Public
1.02 km
St Maria Goretti Catholic School
Elementary: Catholic
0.91 km
Caring and Safe Schools LC3
Secondary: Public
1.54 km
South East Year Round Alternative Centre
Secondary: Public
1.58 km
Scarborough Centre for Alternative Studi
Secondary: Public
1.49 km
Winston Churchill Collegiate Institute
Secondary: Public
2.54 km
Jean Vanier Catholic Secondary School
Secondary: Catholic
1.85 km
SATEC @ W A Porter Collegiate Institute
Secondary: Public
1.40 km


