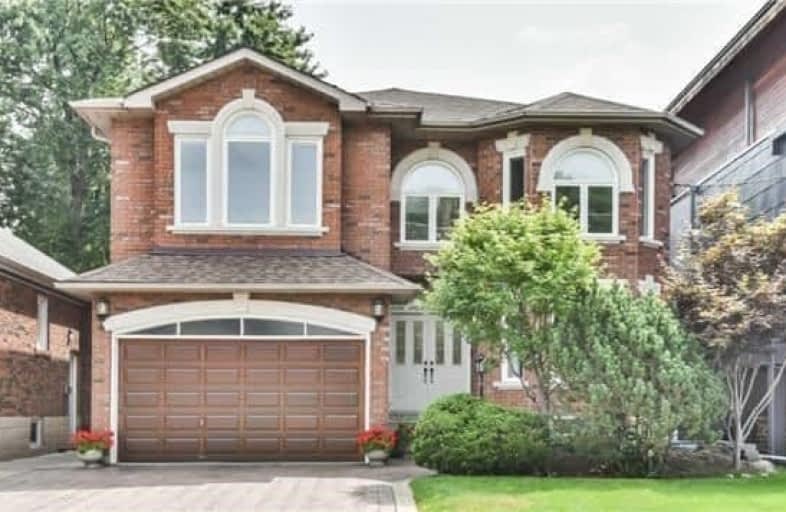
Parkside Elementary School
Elementary: Public
0.99 km
Canadian Martyrs Catholic School
Elementary: Catholic
0.76 km
École élémentaire La Mosaïque
Elementary: Public
1.32 km
Diefenbaker Elementary School
Elementary: Public
0.47 km
Cosburn Middle School
Elementary: Public
0.55 km
R H McGregor Elementary School
Elementary: Public
0.99 km
East York Alternative Secondary School
Secondary: Public
0.52 km
School of Life Experience
Secondary: Public
2.02 km
Greenwood Secondary School
Secondary: Public
2.02 km
Danforth Collegiate Institute and Technical School
Secondary: Public
1.84 km
East York Collegiate Institute
Secondary: Public
0.44 km
Marc Garneau Collegiate Institute
Secondary: Public
1.23 km
$
$2,300,000
- 2 bath
- 5 bed
- 3000 sqft
123 Browning Avenue, Toronto, Ontario • M4K 1W4 • Playter Estates-Danforth





