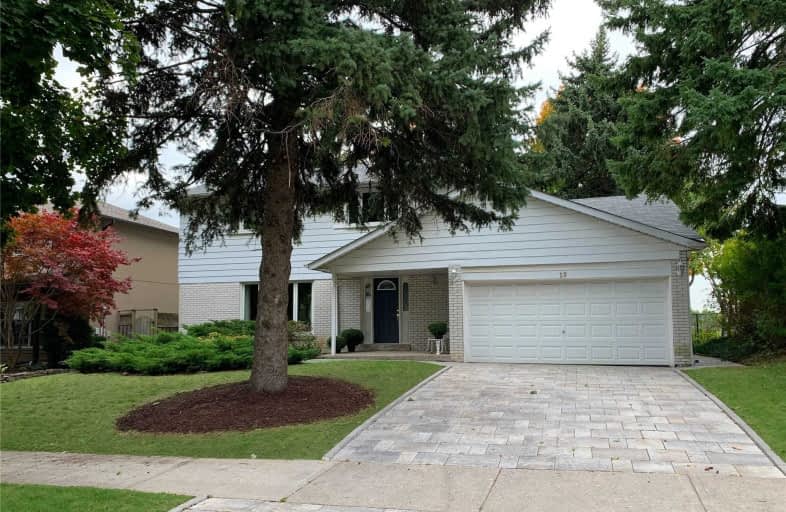
St Catherine Catholic School
Elementary: Catholic
1.11 km
Cassandra Public School
Elementary: Public
0.89 km
Ranchdale Public School
Elementary: Public
0.39 km
Annunciation Catholic School
Elementary: Catholic
0.31 km
Milne Valley Middle School
Elementary: Public
0.79 km
Broadlands Public School
Elementary: Public
0.63 km
Caring and Safe Schools LC2
Secondary: Public
1.87 km
Parkview Alternative School
Secondary: Public
1.85 km
George S Henry Academy
Secondary: Public
2.24 km
Wexford Collegiate School for the Arts
Secondary: Public
1.11 km
Senator O'Connor College School
Secondary: Catholic
0.17 km
Victoria Park Collegiate Institute
Secondary: Public
0.57 km


