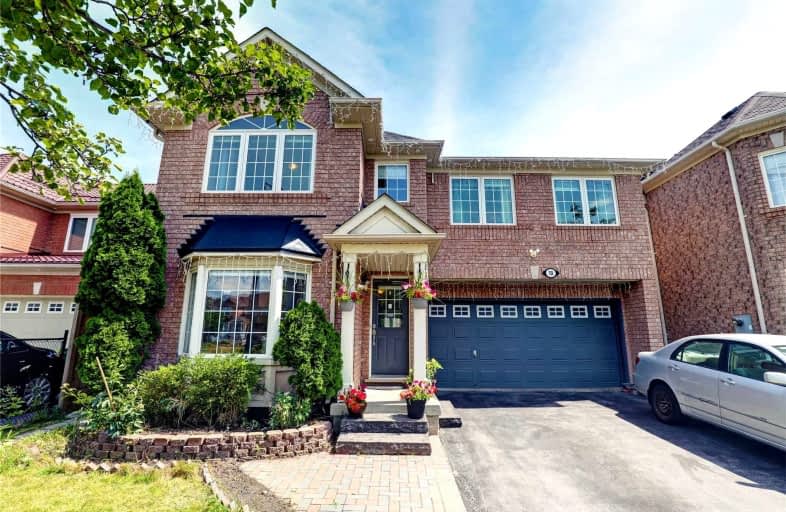
St Gabriel Lalemant Catholic School
Elementary: Catholic
1.16 km
Sacred Heart Catholic School
Elementary: Catholic
1.24 km
Blessed Pier Giorgio Frassati Catholic School
Elementary: Catholic
1.03 km
Mary Shadd Public School
Elementary: Public
1.07 km
Thomas L Wells Public School
Elementary: Public
0.23 km
Brookside Public School
Elementary: Public
0.99 km
St Mother Teresa Catholic Academy Secondary School
Secondary: Catholic
1.74 km
Woburn Collegiate Institute
Secondary: Public
5.01 km
Albert Campbell Collegiate Institute
Secondary: Public
4.17 km
Lester B Pearson Collegiate Institute
Secondary: Public
2.18 km
St John Paul II Catholic Secondary School
Secondary: Catholic
4.16 km
Middlefield Collegiate Institute
Secondary: Public
4.44 km


