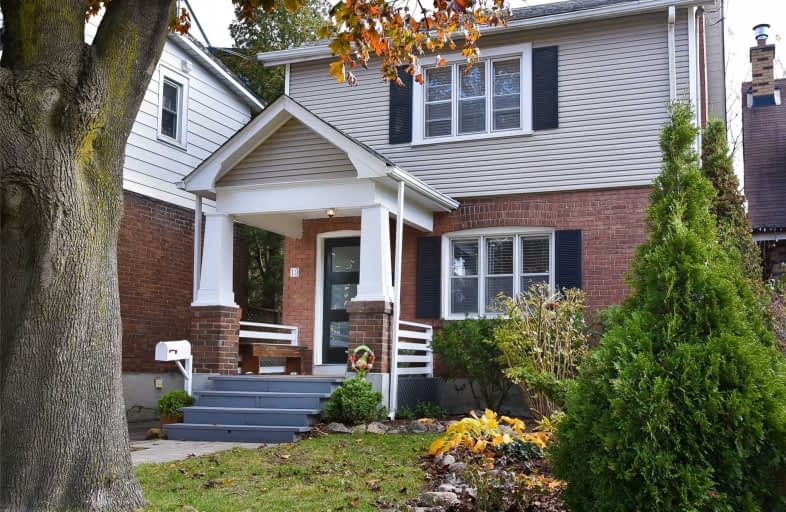
Immaculate Heart of Mary Catholic School
Elementary: Catholic
1.09 km
St Dunstan Catholic School
Elementary: Catholic
1.15 km
Blantyre Public School
Elementary: Public
0.99 km
Courcelette Public School
Elementary: Public
1.07 km
Birch Cliff Public School
Elementary: Public
0.71 km
Oakridge Junior Public School
Elementary: Public
1.14 km
Notre Dame Catholic High School
Secondary: Catholic
1.83 km
Neil McNeil High School
Secondary: Catholic
1.30 km
Birchmount Park Collegiate Institute
Secondary: Public
1.52 km
Malvern Collegiate Institute
Secondary: Public
1.75 km
Blessed Cardinal Newman Catholic School
Secondary: Catholic
4.03 km
SATEC @ W A Porter Collegiate Institute
Secondary: Public
3.43 km
$
$789,000
- 1 bath
- 2 bed
- 700 sqft
897 Victoria Park Avenue, Toronto, Ontario • M4B 2J2 • Clairlea-Birchmount










