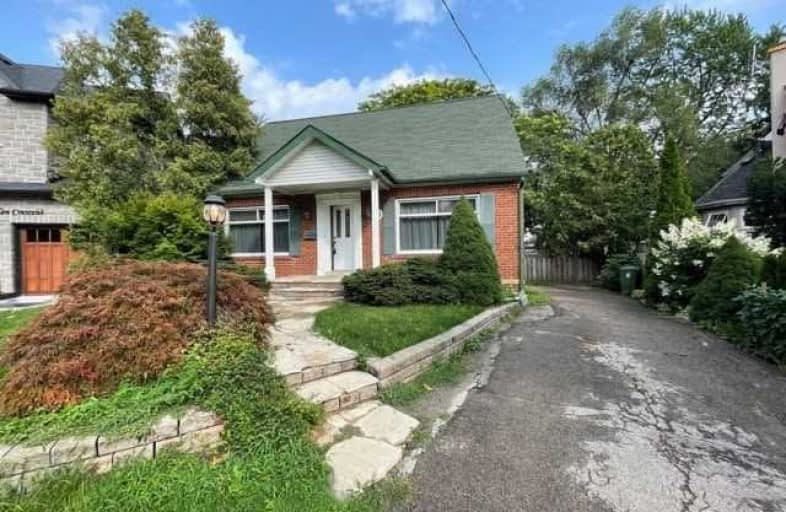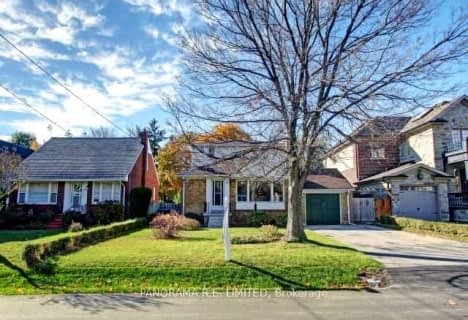
West Glen Junior School
Elementary: PublicBloorlea Middle School
Elementary: PublicWedgewood Junior School
Elementary: PublicRosethorn Junior School
Elementary: PublicOur Lady of Peace Catholic School
Elementary: CatholicSt Gregory Catholic School
Elementary: CatholicEtobicoke Year Round Alternative Centre
Secondary: PublicCentral Etobicoke High School
Secondary: PublicBurnhamthorpe Collegiate Institute
Secondary: PublicEtobicoke Collegiate Institute
Secondary: PublicRichview Collegiate Institute
Secondary: PublicMartingrove Collegiate Institute
Secondary: Public- 1 bath
- 3 bed
Main-31 Fairlin Drive, Toronto, Ontario • M9B 4J1 • Islington-City Centre West
- 2 bath
- 3 bed
- 1100 sqft
130 West Deane Park Drive, Toronto, Ontario • M9B 2S7 • Eringate-Centennial-West Deane
- 1 bath
- 3 bed
12 Wellesworth Drive, Toronto, Ontario • M9C 4P6 • Eringate-Centennial-West Deane
- 1 bath
- 3 bed
210 Van Dusen Boulevard, Toronto, Ontario • M8Z 3H9 • Islington-City Centre West
- 1 bath
- 3 bed
Upper-240 Wellesworth Drive, Toronto, Ontario • M9C 4S6 • Eringate-Centennial-West Deane
- 2 bath
- 3 bed
- 1500 sqft
311 Rathburn Road, Toronto, Ontario • M9B 2L7 • Islington-City Centre West
- 1 bath
- 3 bed
170 Wellesworth Drive, Toronto, Ontario • M9C 4S1 • Eringate-Centennial-West Deane
- 3 bath
- 3 bed
154 Martin Grove Road, Toronto, Ontario • M9B 4K9 • Islington-City Centre West
- 1 bath
- 3 bed
Upper-40 Summerfield Crescent, Toronto, Ontario • M9C 3X3 • Eringate-Centennial-West Deane














