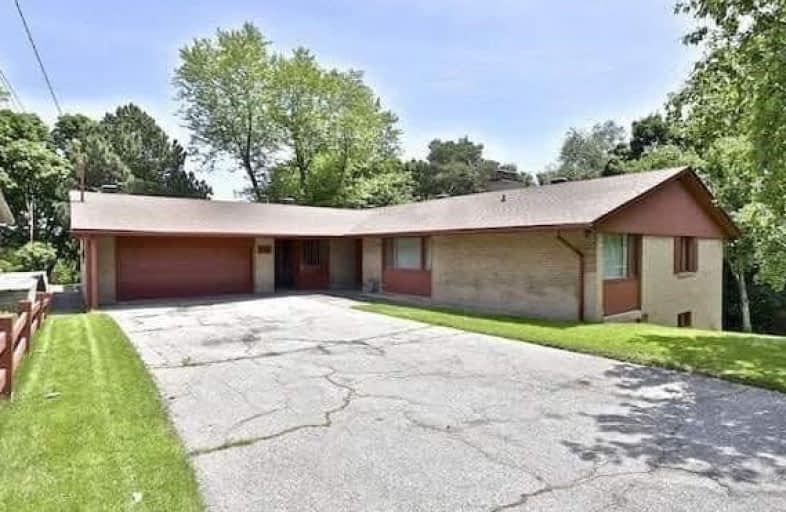
Armour Heights Public School
Elementary: Public
1.02 km
St Edward Catholic School
Elementary: Catholic
1.64 km
Blessed Sacrament Catholic School
Elementary: Catholic
1.42 km
Owen Public School
Elementary: Public
1.55 km
John Wanless Junior Public School
Elementary: Public
1.29 km
Bedford Park Public School
Elementary: Public
1.43 km
St Andrew's Junior High School
Secondary: Public
1.89 km
Cardinal Carter Academy for the Arts
Secondary: Catholic
2.68 km
Loretto Abbey Catholic Secondary School
Secondary: Catholic
0.36 km
North Toronto Collegiate Institute
Secondary: Public
3.43 km
Lawrence Park Collegiate Institute
Secondary: Public
1.97 km
Earl Haig Secondary School
Secondary: Public
3.29 km





