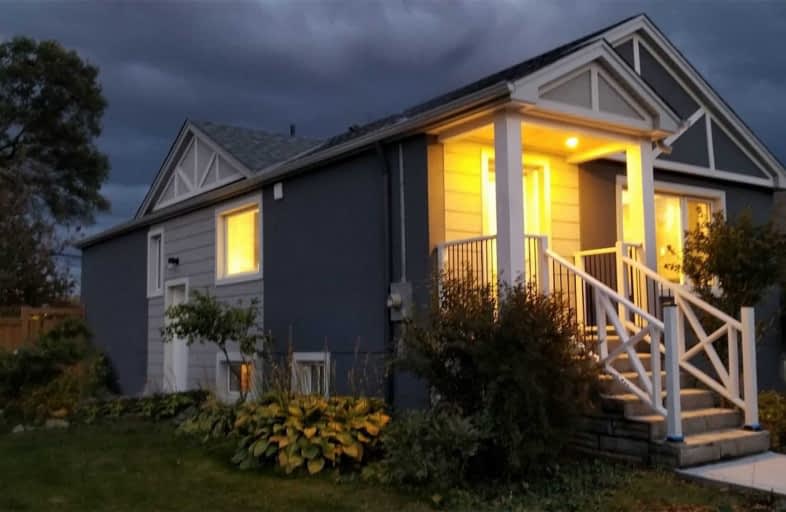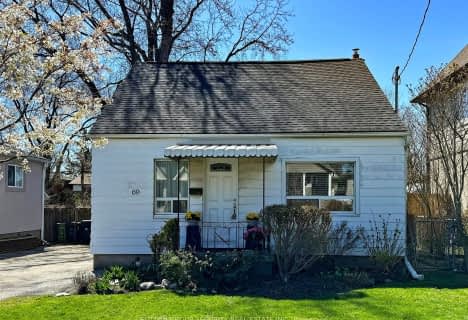
École intermédiaire École élémentaire Micheline-Saint-Cyr
Elementary: Public
2.17 km
St Josaphat Catholic School
Elementary: Catholic
2.17 km
Lanor Junior Middle School
Elementary: Public
0.52 km
Christ the King Catholic School
Elementary: Catholic
2.00 km
Sir Adam Beck Junior School
Elementary: Public
0.81 km
James S Bell Junior Middle School
Elementary: Public
2.38 km
Peel Alternative South
Secondary: Public
3.02 km
Etobicoke Year Round Alternative Centre
Secondary: Public
2.78 km
Peel Alternative South ISR
Secondary: Public
3.02 km
St Paul Secondary School
Secondary: Catholic
3.84 km
Lakeshore Collegiate Institute
Secondary: Public
2.71 km
Gordon Graydon Memorial Secondary School
Secondary: Public
3.04 km














