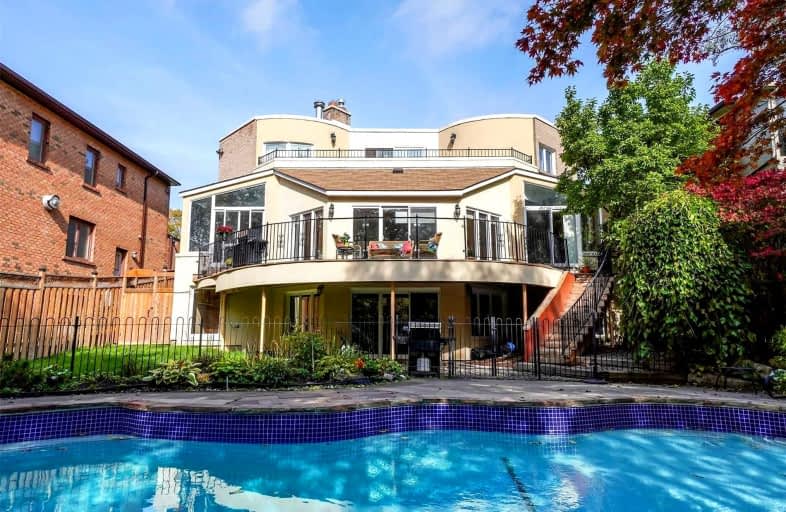
Pineway Public School
Elementary: Public
1.21 km
Blessed Trinity Catholic School
Elementary: Catholic
1.51 km
St Agnes Catholic School
Elementary: Catholic
1.12 km
Steelesview Public School
Elementary: Public
0.37 km
Bayview Glen Public School
Elementary: Public
1.18 km
Lester B Pearson Elementary School
Elementary: Public
0.90 km
Msgr Fraser College (Northeast)
Secondary: Catholic
2.23 km
Avondale Secondary Alternative School
Secondary: Public
2.42 km
St. Joseph Morrow Park Catholic Secondary School
Secondary: Catholic
0.60 km
Thornlea Secondary School
Secondary: Public
3.44 km
A Y Jackson Secondary School
Secondary: Public
1.87 km
Brebeuf College School
Secondary: Catholic
1.14 km
$
$3,188,000
- 5 bath
- 4 bed
- 3000 sqft
322B Empress Avenue, Toronto, Ontario • M2N 3V4 • Willowdale East
$
$2,999,990
- 8 bath
- 4 bed
- 5000 sqft
41 Glentworth Road, Toronto, Ontario • M2J 2E7 • Don Valley Village














