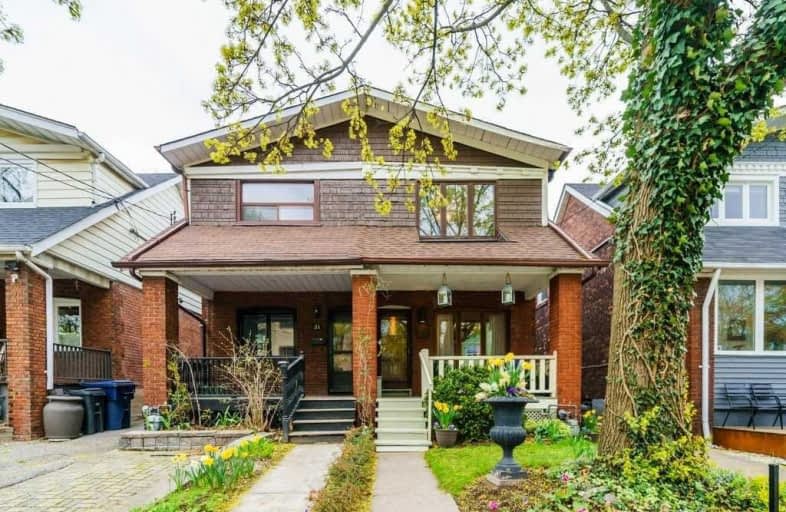
St Paul Catholic School
Elementary: Catholic
0.87 km
École élémentaire Gabrielle-Roy
Elementary: Public
1.04 km
Sprucecourt Junior Public School
Elementary: Public
0.14 km
Nelson Mandela Park Public School
Elementary: Public
0.61 km
Winchester Junior and Senior Public School
Elementary: Public
0.69 km
Lord Dufferin Junior and Senior Public School
Elementary: Public
0.44 km
Msgr Fraser College (St. Martin Campus)
Secondary: Catholic
0.47 km
Inglenook Community School
Secondary: Public
1.08 km
SEED Alternative
Secondary: Public
1.05 km
CALC Secondary School
Secondary: Public
1.36 km
Jarvis Collegiate Institute
Secondary: Public
1.15 km
Rosedale Heights School of the Arts
Secondary: Public
1.19 km
$X,XXX,XXX
- — bath
- — bed
- — sqft
343 Sammon Avenue, Toronto, Ontario • M4J 2A4 • Danforth Village-East York






