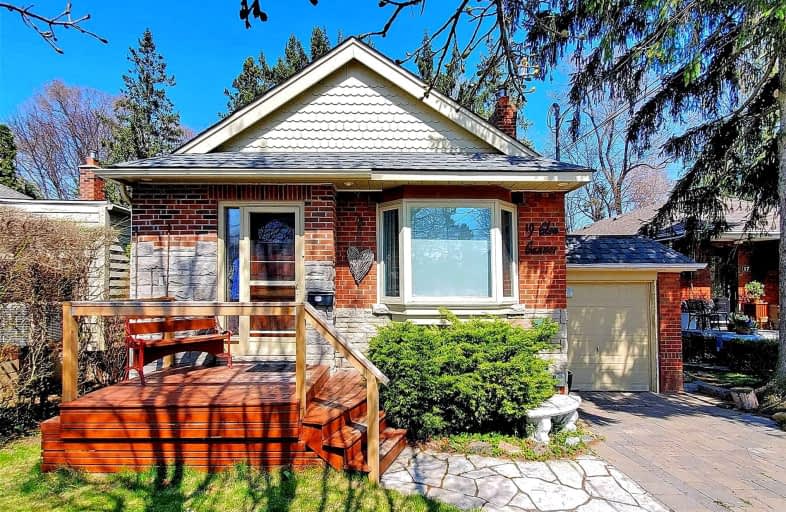Car-Dependent
- Most errands require a car.
Good Transit
- Some errands can be accomplished by public transportation.
Somewhat Bikeable
- Most errands require a car.

Parkside Elementary School
Elementary: PublicPresteign Heights Elementary School
Elementary: PublicSelwyn Elementary School
Elementary: PublicD A Morrison Middle School
Elementary: PublicGordon A Brown Middle School
Elementary: PublicGeorge Webster Elementary School
Elementary: PublicEast York Alternative Secondary School
Secondary: PublicNotre Dame Catholic High School
Secondary: CatholicEast York Collegiate Institute
Secondary: PublicMalvern Collegiate Institute
Secondary: PublicSATEC @ W A Porter Collegiate Institute
Secondary: PublicMarc Garneau Collegiate Institute
Secondary: Public-
Glengarry Arms
2871 Saint Clair Avenue E, Toronto, ON M4B 1N4 0.45km -
Jawny Bakers Restaurant
804 O'Connor Drive, Toronto, ON M4B 2S9 0.46km -
MEXITACO
1109 Victoria Park Avenue, Toronto, ON M4B 2K2 1.05km
-
Nostalgia Coffee Company
855 O'Connor Drive, Toronto, ON M4B 2S7 0.42km -
Plaxton Coffee
2889 St Clair Ave E, Toronto, ON M4B 1N5 0.52km -
Beanwise
1400 O'connor Drive, Unit 8-10, Toronto, ON M4B 2T8 0.94km
-
Defy Functional Fitness
94 Laird Drive, Toronto, ON M4G 3V2 4.4km -
GoodLife Fitness
80 Bloor Street W, Toronto, ON M5S 2V1 7.73km -
Miles Nadal JCC
750 Spadina Ave, Toronto, ON M5S 2J2 8.87km
-
Shoppers Drug Mart
1500 Woodbine Ave E, Toronto, ON M4C 5J2 1.12km -
Victoria Park Pharmacy
1314 Av Victoria Park, East York, ON M4B 2L4 1.25km -
Shoppers Drug Mart
2494 Danforth Avenue, Toronto, ON M4C 1K9 1.87km
-
Rise & Dine Eatery
2714 St. Clair Avenue E, Toronto, ON M4B 1M6 0.37km -
Nostalgia Coffee Company
855 O'Connor Drive, Toronto, ON M4B 2S7 0.42km -
Pizza Pizza
796 O'Connor Drive, East York, ON M4B 2T1 0.47km
-
Eglinton Square
1 Eglinton Square, Toronto, ON M1L 2K1 2.1km -
Shoppers World
3003 Danforth Avenue, East York, ON M4C 1M9 2.16km -
Golden Mile Shopping Centre
1880 Eglinton Avenue E, Scarborough, ON M1L 2L1 2.41km
-
Fresh Choice Store
809 O'Connor Drive, Toronto, ON M4B 2S7 0.41km -
Banahaw Food Mart
458 Dawes Road, East York, ON M4B 2E9 0.84km -
Tom's No Frills
1150 Victoria Park Avenue, Toronto, ON M4B 2K4 1km
-
LCBO - Coxwell
1009 Coxwell Avenue, East York, ON M4C 3G4 1.92km -
Beer & Liquor Delivery Service Toronto
Toronto, ON 1.96km -
LCBO
1900 Eglinton Avenue E, Eglinton & Warden Smart Centre, Toronto, ON M1L 2L9 3.02km
-
Esso
2915 Saint Clair Avenue E, East York, ON M4B 1N9 0.68km -
Mister Transmission
1656 O'Connor Drive, North York, ON M4A 1W4 1.4km -
Accuserv Heating and Air Conditioning
1167 Woodbine Avenue, Suite 2, Toronto, ON M4C 4C6 1.64km
-
Cineplex Odeon Eglinton Town Centre Cinemas
22 Lebovic Avenue, Toronto, ON M1L 4V9 2.45km -
Fox Theatre
2236 Queen St E, Toronto, ON M4E 1G2 3.88km -
Alliance Cinemas The Beach
1651 Queen Street E, Toronto, ON M4L 1G5 4.25km
-
Dawes Road Library
416 Dawes Road, Toronto, ON M4B 2E8 0.91km -
Toronto Public Library - Eglinton Square
Eglinton Square Shopping Centre, 1 Eglinton Square, Unit 126, Toronto, ON M1L 2K1 2.11km -
S. Walter Stewart Library
170 Memorial Park Ave, Toronto, ON M4J 2K5 2.27km
-
Providence Healthcare
3276 Saint Clair Avenue E, Toronto, ON M1L 1W1 2.01km -
Michael Garron Hospital
825 Coxwell Avenue, East York, ON M4C 3E7 2.15km -
Bridgepoint Health
1 Bridgepoint Drive, Toronto, ON M4M 2B5 5.75km
-
Taylor Creek Park
200 Dawes Rd (at Crescent Town Rd.), Toronto ON M4C 5M8 0.88km -
Flemingdon park
Don Mills & Overlea 2.31km -
Four Oaks Gate Park
2.57km
-
RBC Royal Bank
65 Overlea Blvd, Toronto ON M4H 1P1 2.87km -
BMO Bank of Montreal
518 Danforth Ave (Ferrier), Toronto ON M4K 1P6 4.41km -
Scotiabank
2154 Lawrence Ave E (Birchmount & Lawrence), Toronto ON M1R 3A8 5.12km
- 3 bath
- 4 bed
- 2000 sqft
Upper-22 Goulden Crescent, Toronto, Ontario • M1L 0A8 • Clairlea-Birchmount
- 2 bath
- 3 bed
- 1500 sqft
613 Glebeholme Boulevard, Toronto, Ontario • M4C 1V5 • Danforth Village-East York














