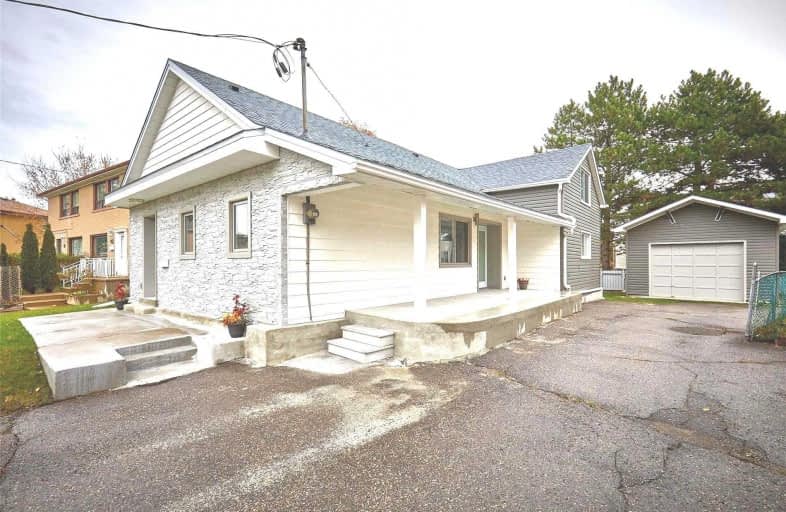
Guildwood Junior Public School
Elementary: Public
0.84 km
Galloway Road Public School
Elementary: Public
0.76 km
St Ursula Catholic School
Elementary: Catholic
0.95 km
St Margaret's Public School
Elementary: Public
1.10 km
Eastview Public School
Elementary: Public
0.65 km
Willow Park Junior Public School
Elementary: Public
0.89 km
Native Learning Centre East
Secondary: Public
1.19 km
Maplewood High School
Secondary: Public
0.35 km
West Hill Collegiate Institute
Secondary: Public
2.05 km
Cedarbrae Collegiate Institute
Secondary: Public
2.16 km
St John Paul II Catholic Secondary School
Secondary: Catholic
3.55 km
Sir Wilfrid Laurier Collegiate Institute
Secondary: Public
1.27 km










