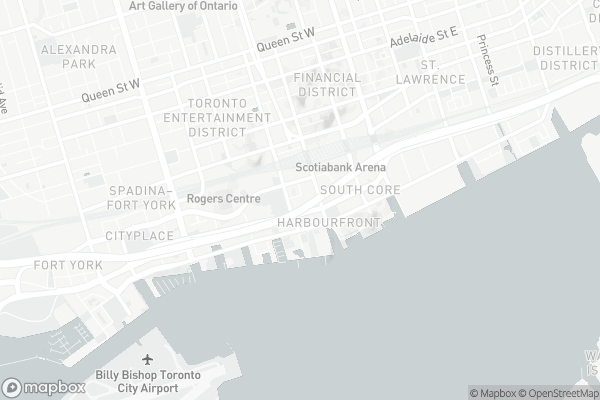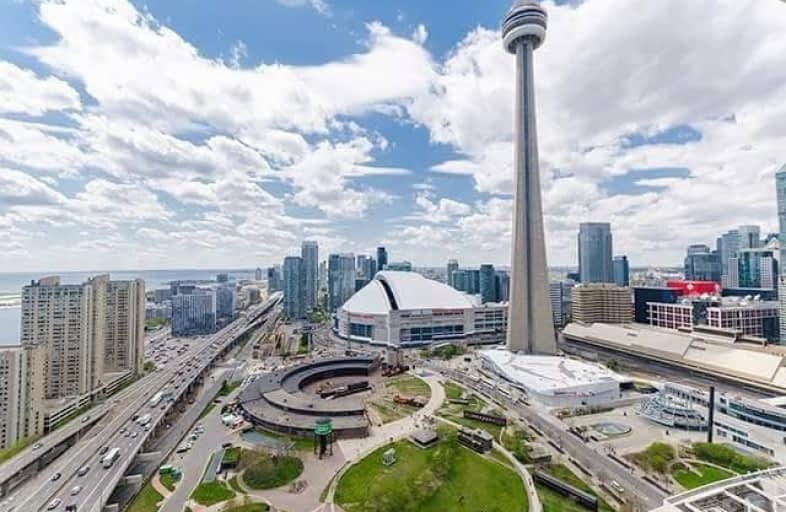Walker's Paradise
- Daily errands do not require a car.
Rider's Paradise
- Daily errands do not require a car.
Very Bikeable
- Most errands can be accomplished on bike.

ALPHA Alternative Junior School
Elementary: PublicDowntown Alternative School
Elementary: PublicSt Michael Catholic School
Elementary: CatholicSt Michael's Choir (Jr) School
Elementary: CatholicOgden Junior Public School
Elementary: PublicThe Waterfront School
Elementary: PublicSt Michael's Choir (Sr) School
Secondary: CatholicOasis Alternative
Secondary: PublicCity School
Secondary: PublicSubway Academy II
Secondary: PublicHeydon Park Secondary School
Secondary: PublicContact Alternative School
Secondary: Public-
Longo's Maple Leaf Square
15 York Street, Toronto 0.16km -
Ins Market
208 Queens Quay West, Toronto 0.2km -
Rabba Fine Foods
252 Queens Quay West, Toronto 0.33km
-
LCBO
Maple Leaf Square, 15 York Street, Toronto 0.17km -
The Wine Shop
228 Queens Quay West, Toronto 0.22km -
Amsterdam BrewHouse
245 Queens Quay West, Toronto 0.44km
-
Evviva Breakfast and Lunch
25 Lower Simcoe Street, Toronto 0.06km -
Lucky Clover Irish Sports Pub
17 Lower Simcoe Street, Toronto 0.06km -
AfrAsion
30 Grand Trunk Crescent, Toronto 0.09km
-
Aroma Espresso Bar
137 Bremner Boulevard, Toronto 0.12km -
Tim Hortons
130 Harbour Street, Toronto 0.13km -
Starbucks
15 York Street, Toronto 0.17km
-
TD Canada Trust Branch and ATM
15 York Street, Toronto 0.16km -
National Bank
18 York Street, Toronto 0.2km -
President's Choice Bank
25 York Street, Toronto 0.25km
-
Neste Petroleum Division Of Neste Canada Inc
10 Bay Street, Toronto 0.43km -
Petro-Canada
55 Spadina Avenue, Toronto 1.01km -
Shell
38 Spadina Avenue, Toronto 1.04km
-
GSE Clubs
19 Grand Trunk Crescent, Toronto 0.01km -
Pure Fitness Canada York Street
1 York Street 5th Floor, Toronto 0.19km -
Elite Martial Arts Toronto
1 York Street 5th Floor, Toronto 0.19km
-
Olympic Park
222 Bremner Boulevard, Toronto 0.21km -
Roundhouse Park
255 Bremner Boulevard, Toronto 0.22km -
LovePark 2022
Toronto 0.24km
-
NCA Exam Help | NCA Notes and Tutoring
Neo (Concord CityPlace, 4G-1922 Spadina Avenue, Toronto 0.92km -
The Great Library at the Law Society of Ontario
130 Queen Street West, Toronto 1.2km -
The Copp Clark Co
Wellington Street West, Toronto 1.34km
-
Dr. Patricia Galata
39 Lower Simcoe Street, Toronto 0.09km -
Infinity Health Centre: Walk in Clinic & Rehab Health Centre
39 Lower Simcoe Street, Toronto 0.1km -
Harbourfront Appletree
8 York Street #4, Toronto 0.19km
-
City Life Pharmacy & Compounding Centre
35 Lower Simcoe Street, Toronto 0.09km -
Guardian - Morelli's Pharmacy
15 York Street, Toronto 0.17km -
Harbourfront Medicine Cabinet
8 York Street #1, Toronto 0.19km
-
Centro de convenciones
255 Front Street West, Toronto 0.43km -
Intellon
144 Front Street West, Toronto 0.45km -
Uniwell Building
55 University Avenue, Toronto 0.59km
-
Slaight Music Stage
King Street West between Peter Street and University Avenue, Toronto 0.73km -
TIFF Bell Lightbox
350 King Street West, Toronto 0.85km -
Scotiabank Theatre Toronto
259 Richmond Street West, Toronto 1.07km
-
Lucky Clover Irish Sports Pub
17 Lower Simcoe Street, Toronto 0.06km -
Hoops Sports Bar & Grill
125 Bremner Boulevard, Toronto 0.09km -
The Roof at SOCO
75 Lower Simcoe Street, Toronto 0.16km
For Sale
For Rent
More about this building
View 19 Grand Trunk Crescent, Toronto- 1 bath
- 1 bed
- 600 sqft
2703-770 Bay Street, Toronto, Ontario • M5G 0A6 • Bay Street Corridor
- — bath
- — bed
975 W-135 Lower Sherbourne Street, Toronto, Ontario • M5A 1Y4 • Waterfront Communities C08
- 1 bath
- 1 bed
- 500 sqft
721-12 Bonnycastle Street, Toronto, Ontario • M5A 0C8 • Waterfront Communities C08
- — bath
- — bed
- — sqft
2023 -135 Lower Sherbourne Street, Toronto, Ontario • M5A 1Y4 • Waterfront Communities C08
- 1 bath
- 1 bed
4507-55 Mercer Street, Toronto, Ontario • M5V 0W4 • Waterfront Communities C01
- 1 bath
- 1 bed
4510-55 Mercer Street, Toronto, Ontario • M5V 0W4 • Waterfront Communities C01
- 2 bath
- 2 bed
- 800 sqft
2912-82 Dalhousie Street, Toronto, Ontario • M5B 0C5 • Church-Yonge Corridor
- — bath
- — bed
- — sqft
3012-82 Dalhousie Street, Toronto, Ontario • M5B 0C5 • Church-Yonge Corridor
- 2 bath
- 2 bed
- 600 sqft
3117-82 Dalhousie Street, Toronto, Ontario • M5B 0C5 • Church-Yonge Corridor
- 1 bath
- 1 bed
- 500 sqft
3618-85 Wood Street, Toronto, Ontario • M4Y 0E8 • Church-Yonge Corridor














