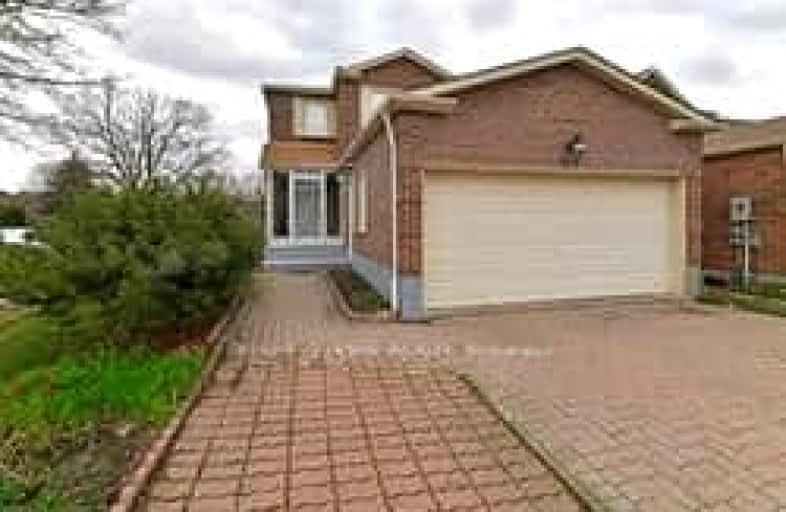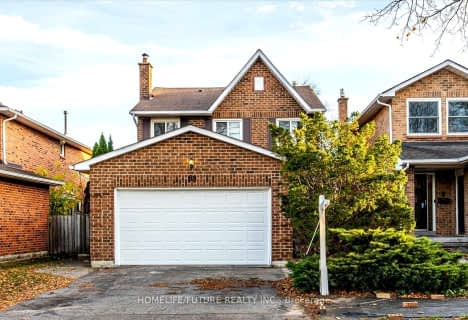Car-Dependent
- Almost all errands require a car.
Good Transit
- Some errands can be accomplished by public transportation.
Somewhat Bikeable
- Most errands require a car.

Highland Creek Public School
Elementary: PublicSt Jean de Brebeuf Catholic School
Elementary: CatholicJohn G Diefenbaker Public School
Elementary: PublicMeadowvale Public School
Elementary: PublicMorrish Public School
Elementary: PublicCardinal Leger Catholic School
Elementary: CatholicMaplewood High School
Secondary: PublicSt Mother Teresa Catholic Academy Secondary School
Secondary: CatholicWest Hill Collegiate Institute
Secondary: PublicSir Oliver Mowat Collegiate Institute
Secondary: PublicLester B Pearson Collegiate Institute
Secondary: PublicSt John Paul II Catholic Secondary School
Secondary: Catholic-
Bill Hancox Park
101 Bridgeport Dr (Lawrence & Bridgeport), Scarborough ON 3.72km -
Port Union Village Common Park
105 Bridgend St, Toronto ON M9C 2Y2 4.23km -
Port Union Waterfront Park
Port Union Rd, South End (Lake Ontario), Scarborough ON 4.3km
-
Scotiabank
300 Borough Dr (in Scarborough Town Centre), Scarborough ON M1P 4P5 6.64km -
TD Bank Financial Group
300 Borough Dr (in Scarborough Town Centre), Scarborough ON M1P 4P5 6.8km -
TD Bank Financial Group
2650 Lawrence Ave E, Scarborough ON M1P 2S1 8.5km
- — bath
- — bed
- — sqft
11 Dalehurst Avenue #main Avenue, Toronto, Ontario • M1G 2X6 • Morningside
- 2 bath
- 3 bed
- 1500 sqft
Main-740 Meadowvale Road, Toronto, Ontario • M1C 1T2 • Highland Creek












