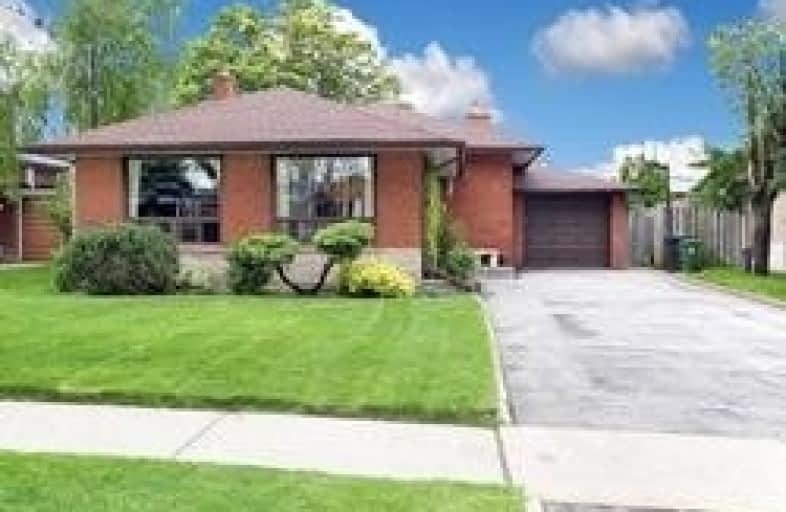
Dorset Park Public School
Elementary: Public
1.77 km
General Crerar Public School
Elementary: Public
1.27 km
Ionview Public School
Elementary: Public
0.45 km
Lord Roberts Junior Public School
Elementary: Public
1.39 km
St Lawrence Catholic School
Elementary: Catholic
1.65 km
St Maria Goretti Catholic School
Elementary: Catholic
1.08 km
Caring and Safe Schools LC3
Secondary: Public
1.87 km
South East Year Round Alternative Centre
Secondary: Public
1.90 km
Scarborough Centre for Alternative Studi
Secondary: Public
1.84 km
Winston Churchill Collegiate Institute
Secondary: Public
1.53 km
Jean Vanier Catholic Secondary School
Secondary: Catholic
1.52 km
SATEC @ W A Porter Collegiate Institute
Secondary: Public
2.11 km














