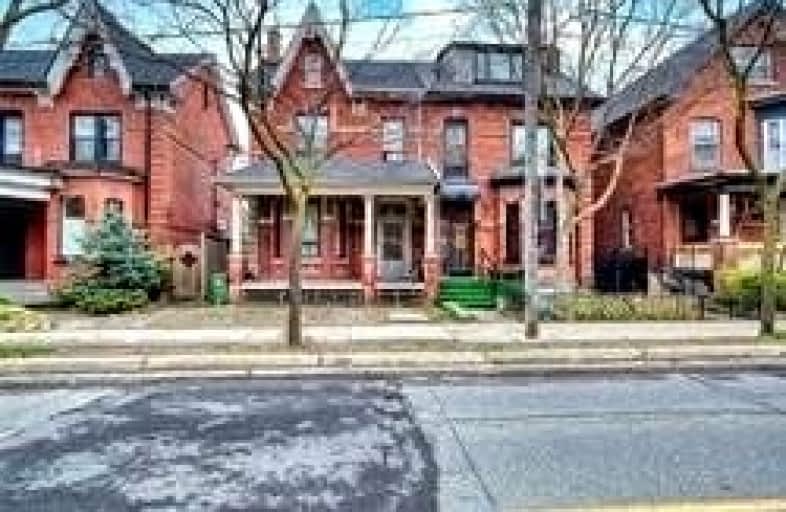
City View Alternative Senior School
Elementary: Public
0.79 km
Shirley Street Junior Public School
Elementary: Public
0.79 km
Holy Family Catholic School
Elementary: Catholic
0.35 km
St Ambrose Catholic School
Elementary: Catholic
0.79 km
Parkdale Junior and Senior Public School
Elementary: Public
0.22 km
Queen Victoria Junior Public School
Elementary: Public
0.55 km
Caring and Safe Schools LC4
Secondary: Public
1.87 km
Msgr Fraser College (Southwest)
Secondary: Catholic
1.35 km
ÉSC Saint-Frère-André
Secondary: Catholic
1.27 km
École secondaire Toronto Ouest
Secondary: Public
1.36 km
Parkdale Collegiate Institute
Secondary: Public
0.21 km
St Mary Catholic Academy Secondary School
Secondary: Catholic
1.85 km



