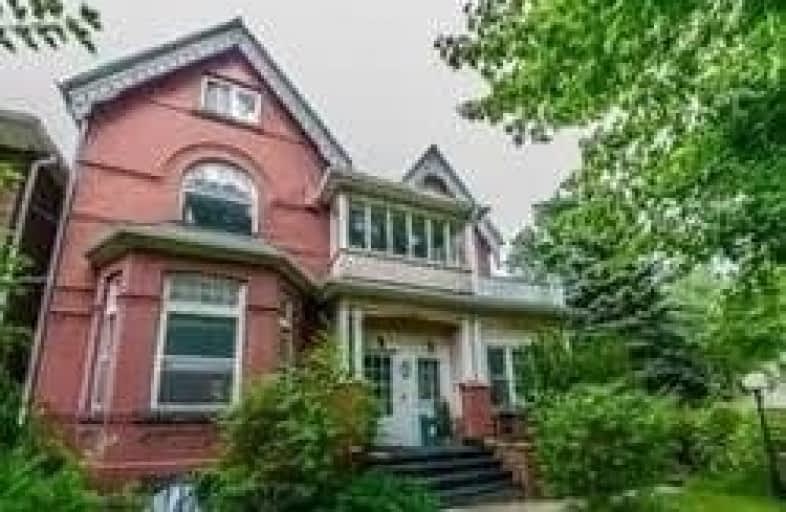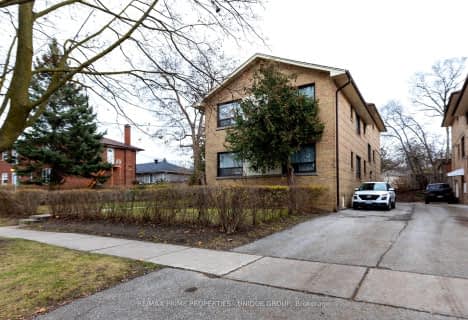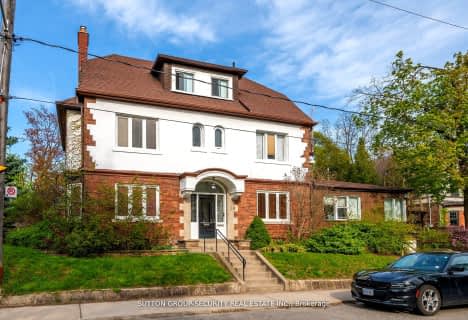
High Park Alternative School Junior
Elementary: Public
0.19 km
King George Junior Public School
Elementary: Public
1.03 km
James Culnan Catholic School
Elementary: Catholic
1.00 km
Annette Street Junior and Senior Public School
Elementary: Public
0.19 km
St Cecilia Catholic School
Elementary: Catholic
0.26 km
Runnymede Junior and Senior Public School
Elementary: Public
0.83 km
The Student School
Secondary: Public
0.69 km
Ursula Franklin Academy
Secondary: Public
0.65 km
Runnymede Collegiate Institute
Secondary: Public
1.24 km
Blessed Archbishop Romero Catholic Secondary School
Secondary: Catholic
2.06 km
Western Technical & Commercial School
Secondary: Public
0.65 km
Humberside Collegiate Institute
Secondary: Public
0.43 km







