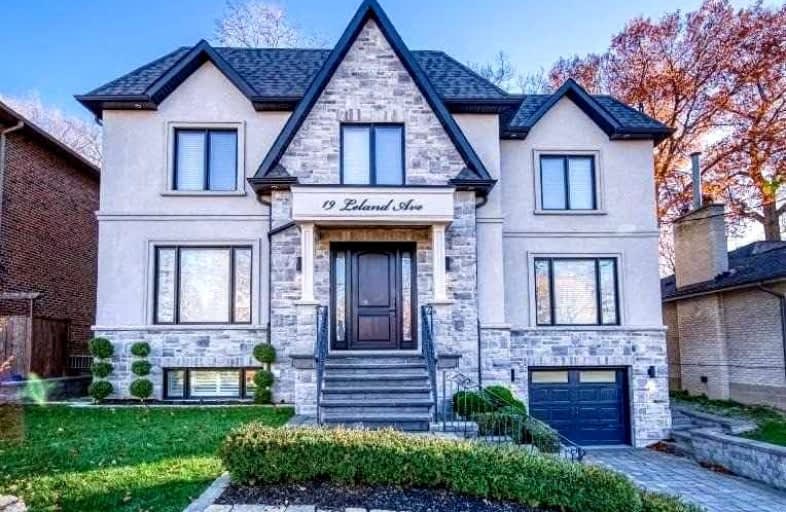
Karen Kain School of the Arts
Elementary: PublicSunnylea Junior School
Elementary: PublicHoly Angels Catholic School
Elementary: CatholicÉÉC Sainte-Marguerite-d'Youville
Elementary: CatholicNorseman Junior Middle School
Elementary: PublicOur Lady of Sorrows Catholic School
Elementary: CatholicFrank Oke Secondary School
Secondary: PublicLakeshore Collegiate Institute
Secondary: PublicRunnymede Collegiate Institute
Secondary: PublicEtobicoke School of the Arts
Secondary: PublicEtobicoke Collegiate Institute
Secondary: PublicBishop Allen Academy Catholic Secondary School
Secondary: Catholic- 5 bath
- 4 bed
- 3500 sqft
21 Tyre Avenue, Toronto, Ontario • M9A 1C7 • Islington-City Centre West
- 5 bath
- 5 bed
- 2500 sqft
18 Beaverbrook Avenue, Toronto, Ontario • M9B 2M9 • Princess-Rosethorn
- 4 bath
- 4 bed
- 3500 sqft
5 Thornbury Crescent, Toronto, Ontario • M9A 2M1 • Princess-Rosethorn
- 6 bath
- 4 bed
256 Grenview Boulevard South, Toronto, Ontario • M8Y 3V3 • Stonegate-Queensway
- 4 bath
- 4 bed
- 2500 sqft
22 Delroy Drive, Toronto, Ontario • M8Y 1M7 • Stonegate-Queensway
- 5 bath
- 5 bed
- 3500 sqft
7 North Kingslea Drive, Toronto, Ontario • M8Y 2A9 • Stonegate-Queensway
- 6 bath
- 4 bed
- 3500 sqft
837 Royal York Road, Toronto, Ontario • M9Y 2V1 • Stonegate-Queensway
- 4 bath
- 4 bed
- 2000 sqft
9 Humbercrest Point, Toronto, Ontario • M6S 2H2 • Lambton Baby Point
- 6 bath
- 5 bed
- 3500 sqft
55 Pheasant Lane, Toronto, Ontario • M9A 1T5 • Princess-Rosethorn
- 5 bath
- 4 bed
- 3500 sqft
129 Meadowvale Drive, Toronto, Ontario • M8Z 3K2 • Stonegate-Queensway














